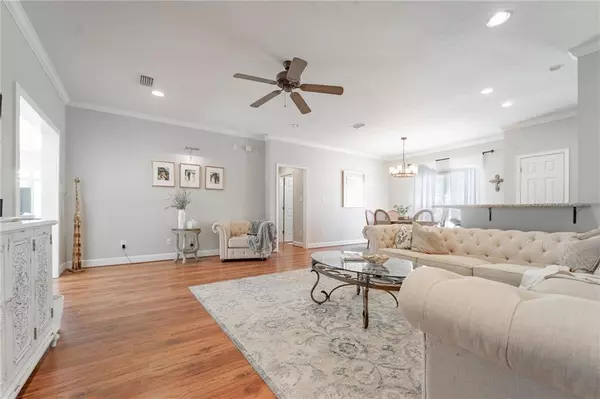Bought with Not Multiple Listing • NOT MULTILPLE LISTING
$298,000
$299,999
0.7%For more information regarding the value of a property, please contact us for a free consultation.
3 Beds
2 Baths
1,907 SqFt
SOLD DATE : 06/21/2024
Key Details
Sold Price $298,000
Property Type Single Family Home
Sub Type Single Family Residence
Listing Status Sold
Purchase Type For Sale
Square Footage 1,907 sqft
Price per Sqft $156
Subdivision Lake Forest
MLS Listing ID 7355873
Sold Date 06/21/24
Bedrooms 3
Full Baths 2
HOA Fees $60/mo
HOA Y/N true
Year Built 2007
Annual Tax Amount $1,030
Tax Year 1030
Lot Size 0.300 Acres
Property Description
Back on the market at no fault of the seller!
Inviting Haven on Ridgewood Drive - Nestled in the heart of Daphne, AL, this charming residence at 453 Ridgewood Drive boasts a harmonious blend of comfort and style. Discover the allure of three bedrooms and two baths seamlessly integrated into an open-concept design with elegant granite countertops that grace the kitchen. The split floor plan offers privacy while 9-foot ceilings accentuate the spaciousness throughout.
Step outside to find tranquility in every corner as a private sitting area beckons you to unwind amidst lush greenery shielded by a protective privacy fence. Embrace leisurely moments on the flat lot or retreat to the sunroom for a cozy escape bathed in natural light.
Additional highlights include a storage shed equipped with AC for added convenience and functionality. This home is not just a property; it's an embodiment of serene living tailored to elevate everyday experiences. Explore all that awaits at this address where modern amenities meet timeless charm effortlessly creating your own personal sanctuary.
Location
State AL
County Baldwin - Al
Direction From exit 35B, turn left onto US-90E, turn right onto County Rd 13, turn right onto Lawson Rd, turn left onto Ridgewood Dr, house on is on the right.
Rooms
Basement None
Primary Bedroom Level Main
Dining Room Open Floorplan
Kitchen Breakfast Bar, Breakfast Room, Pantry, Stone Counters, View to Family Room
Interior
Interior Features High Ceilings 9 ft Main, His and Hers Closets
Heating Central, Electric
Cooling Central Air, Electric
Flooring Laminate
Fireplaces Type None
Appliance Dishwasher, Electric Range, Microwave
Laundry Main Level
Exterior
Exterior Feature Private Yard, Storage
Garage Spaces 2.0
Fence Back Yard, Privacy
Pool None
Community Features Golf, Homeowners Assoc, Near Schools, Near Shopping, Near Trails/Greenway, Pickleball, Playground, Pool, Sidewalks, Street Lights, Tennis Court(s)
Utilities Available Cable Available, Electricity Available
Waterfront false
Waterfront Description None
View Y/N true
View City, Golf Course
Roof Type Shingle
Parking Type Attached, Garage, Garage Door Opener, Garage Faces Side
Garage true
Building
Lot Description Back Yard, Cul-De-Sac, Landscaped, Level
Foundation Slab
Sewer Public Sewer
Water Public
Architectural Style Cottage, Traditional
Level or Stories One
Schools
Elementary Schools Daphne
Middle Schools Daphne
High Schools Daphne
Others
Acceptable Financing Cash, Conventional, FHA, VA Loan
Listing Terms Cash, Conventional, FHA, VA Loan
Special Listing Condition Standard
Read Less Info
Want to know what your home might be worth? Contact us for a FREE valuation!

Our team is ready to help you sell your home for the highest possible price ASAP







