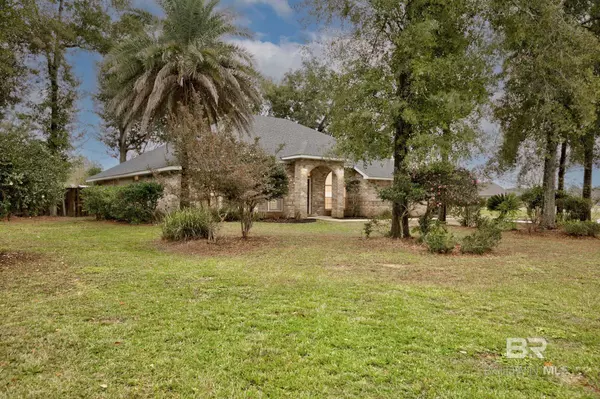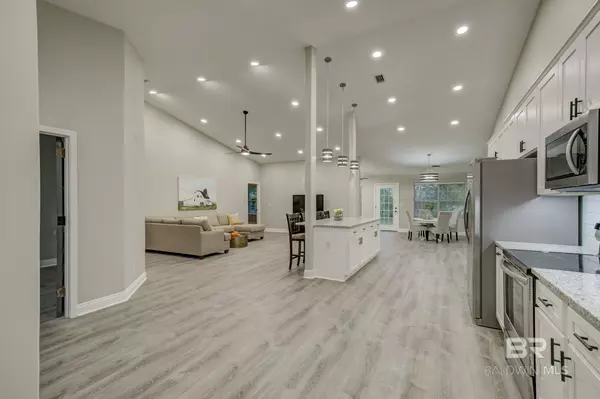$445,000
$465,000
4.3%For more information regarding the value of a property, please contact us for a free consultation.
4 Beds
3 Baths
2,624 SqFt
SOLD DATE : 06/20/2024
Key Details
Sold Price $445,000
Property Type Single Family Home
Sub Type Traditional
Listing Status Sold
Purchase Type For Sale
Square Footage 2,624 sqft
Price per Sqft $169
Subdivision Cambridge Parke
MLS Listing ID 354322
Sold Date 06/20/24
Style Traditional
Bedrooms 4
Full Baths 3
Construction Status Resale
HOA Fees $27/ann
Year Built 2004
Annual Tax Amount $1,662
Lot Size 0.451 Acres
Lot Dimensions 145 x 115 x 149 x 113
Property Description
Motivated Seller! Seller is offering up to $10K towards closing costs and pre-paids, or towards a rate buy down! Welcome to your dream home in the coveted Cambridge Parke subdivision! This beautifully renovated brick four bedroom three bathroom home with a split floor plan offering the perfect blend of comfort and style. As you enter, be greeted by a spacious foyer leading to a light-filled office space, ideal for those who work from home or enjoy a cozy reading nook with abundant natural lighting. The heart of this home is the HUGE kitchen, featuring a vaulted ceiling and an abundance of lights that create a warm and inviting atmosphere. This culinary haven is equipped with custom cabinets, a large island topped with elegant granite countertops and a stunning custom backsplash. Stainless steel appliances complete the modern and stylish look, making this kitchen a chef's delight. The primary bedroom is a retreat in itself, with generous space and an expansive en suite bathroom, providing a sanctuary for relaxation. Additionally, there's an en suite bedroom and bathroom off the open great room, offering versatility and convenience for guests.The kitchen seamlessly connects to a designated eating area, creating a perfect space for family gatherings. Beyond that, discover an additional area that can be used as a reading corner or playroom, providing flexibility to suit your lifestyle. Situated on a corner lot, this home offers a side entry garage for added convenience and curb appeal. The meticulously designed interior and exterior spaces make this property an exceptional find in one of the most desirable neighborhoods. Don't miss the opportunity to call this renovated gem your home!
Location
State AL
County Baldwin
Area Foley 2
Zoning Single Family Residence
Interior
Interior Features Breakfast Bar, Eat-in Kitchen, Office/Study, Ceiling Fan(s), High Ceilings, Vaulted Ceiling(s)
Heating Electric, Central
Cooling Central Electric (Cool)
Flooring Vinyl
Fireplaces Type None
Fireplace Yes
Appliance Dishwasher, Disposal, Microwave, Electric Range, Refrigerator w/Ice Maker
Laundry Main Level, Inside
Exterior
Exterior Feature Termite Contract
Parking Features Double Garage, Automatic Garage Door
Community Features None
Utilities Available Riviera Utilities
Waterfront Description No Waterfront
View Y/N Yes
View Wooded
Roof Type Composition
Garage Yes
Building
Lot Description Less than 1 acre
Story 1
Foundation Slab
Sewer Public Sewer
Water Public
Architectural Style Traditional
New Construction No
Construction Status Resale
Schools
Elementary Schools Foley Elementary
Middle Schools Foley Middle
High Schools Foley High
Others
Pets Allowed More Than 2 Pets Allowed
HOA Fee Include Association Management,Maintenance Grounds,Reserve Funds,Taxes-Common Area
Ownership Whole/Full
Read Less Info
Want to know what your home might be worth? Contact us for a FREE valuation!

Our team is ready to help you sell your home for the highest possible price ASAP
Bought with Elite Real Estate Solutions, LLC







