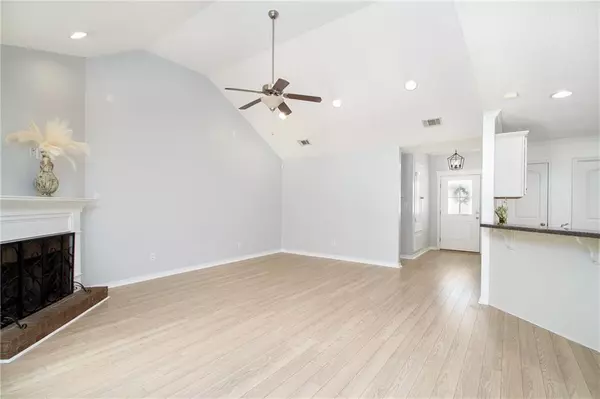Bought with Samantha Connole • Keller Williams AGC Realty-Da
$245,000
$254,900
3.9%For more information regarding the value of a property, please contact us for a free consultation.
3 Beds
2 Baths
1,623 SqFt
SOLD DATE : 06/18/2024
Key Details
Sold Price $245,000
Property Type Single Family Home
Sub Type Single Family Residence
Listing Status Sold
Purchase Type For Sale
Square Footage 1,623 sqft
Price per Sqft $150
Subdivision Woodland Hills
MLS Listing ID 7382294
Sold Date 06/18/24
Bedrooms 3
Full Baths 2
HOA Fees $10/ann
HOA Y/N true
Year Built 2011
Annual Tax Amount $900
Tax Year 900
Lot Size 0.549 Acres
Property Description
Welcome Home to this 3/2 low maintenance energy efficient brick cottage situated at the end of a quiet cul-desac with a spacious privacy fenced back yard with woods behind it making it more private and secluded. As
you enter into this adorable cottage you are greeted with a small foyer with great lighting and a spacious living
area with recessed lighting, laminate flooring, a gas log fireplace and with this open concept floor plan the
spacious kitchen features a breakfast bar perfect for sitting and drinking your morning brew, new stainless
steel appliances and the newly painted neutral colored cabinets are perfect for any new home owner. The
dining space located in the kitchen area makes it even better for gathering. The master suite features a vaulted
ceiling and the master bath has two walk in closets, a shower and a spacious soaking tub perfect for relaxing in
after a long day at work. There is additional laminate flooring that will convey with the home. This home
qualifies for 100% financing, which means no down payment to those who qualify. Please do not delay and
make your appointment to see this home today!
Location
State AL
County Mobile - Al
Direction From Airport Blvd head north on Schillinger Rd and go approx 1/4 of a mile past Howells Ferry Road and make a left onto Woodlands Hills Drive into Woodland Hills Subdivision and make a left on the second Woodforest Drive and make a right onto Woodcock Ct and property is located at the end of the cul-de-sac.
Rooms
Basement None
Dining Room Open Floorplan
Kitchen Breakfast Bar, Cabinets Other, Other Surface Counters, Pantry, View to Family Room
Interior
Interior Features Double Vanity, Entrance Foyer, High Ceilings 9 ft Main, Walk-In Closet(s)
Heating Heat Pump
Cooling Central Air
Flooring Vinyl, Other
Fireplaces Type Family Room, Gas Log
Appliance Dishwasher, Electric Range, Gas Water Heater, Refrigerator
Laundry Laundry Room
Exterior
Exterior Feature Storage
Fence Back Yard
Pool None
Community Features None
Utilities Available Electricity Available, Natural Gas Available, Sewer Available, Water Available
Waterfront Description None
View Y/N true
View Other
Roof Type Shingle
Total Parking Spaces 2
Building
Lot Description Back Yard, Front Yard, Private
Foundation Slab
Sewer Public Sewer
Water Public
Architectural Style Cottage
Level or Stories One
Schools
Elementary Schools Allentown
Middle Schools Semmes
High Schools Mary G Montgomery
Others
Special Listing Condition Standard
Read Less Info
Want to know what your home might be worth? Contact us for a FREE valuation!

Our team is ready to help you sell your home for the highest possible price ASAP







