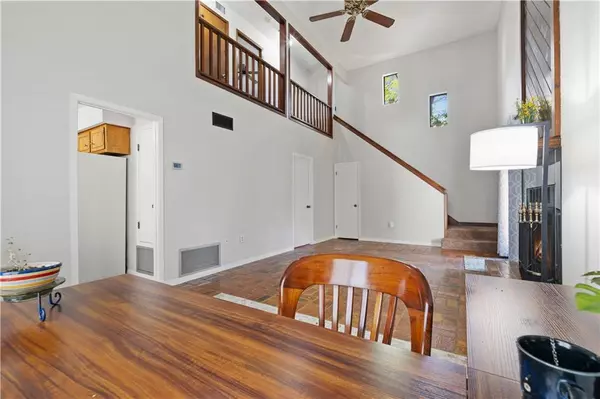Bought with Not Multiple Listing • NOT MULTILPLE LISTING
$200,000
$204,900
2.4%For more information regarding the value of a property, please contact us for a free consultation.
3 Beds
2 Baths
1,569 SqFt
SOLD DATE : 06/14/2024
Key Details
Sold Price $200,000
Property Type Single Family Home
Sub Type Single Family Residence
Listing Status Sold
Purchase Type For Sale
Square Footage 1,569 sqft
Price per Sqft $127
Subdivision Pinehurst
MLS Listing ID 7360237
Sold Date 06/14/24
Bedrooms 3
Full Baths 2
Year Built 1983
Annual Tax Amount $776
Tax Year 776
Lot Size 7,344 Sqft
Property Description
Welcome to 1061 McCay Avenue, in the popular Pinehurst neighborhood, centrally located in the middle of Mobile! This home has been repainted entirely -- interior and exterior! It also has a brand new FORTIFIED roof -- cutting any insurance quote greatly! As you step inside, you are welcomed to the very large and open living room with a fireplace and extra tall ceilings. The kitchen is spacious, has an eat-in area and an island for extra workspace! All the kitchen appliances will remain. The master bedroom is located downstairs while the additional bedrooms are upstairs, offering great privacy for all parties! One of the highlights of this property is its expansive, private backyard oasis. Imagine hosting gatherings with friends and family or simply unwinding in the serenity of your own outdoor retreat. With ample space for gardening, playing, or relaxing under the Southern sun, the possibilities are endless. The yard is perfectly shaded with overhanging mature trees. Don't miss out on the opportunity to make this exquisite retreat your own. Schedule a showing today and experience the best of Mobile living at 1061 McCay Avenue.
Location
State AL
County Mobile - Al
Direction WEST ON AIRPORT BLVD, SOUTH ON SCHAUB, RIGHT ON CHANDLER, SOUTH ON MCCAY AVE. HOME IS ON THE LEFT.
Rooms
Basement None
Primary Bedroom Level Main
Dining Room None
Kitchen Eat-in Kitchen, Kitchen Island
Interior
Interior Features Entrance Foyer 2 Story, High Speed Internet, His and Hers Closets, Walk-In Closet(s)
Heating Central, Natural Gas
Cooling Ceiling Fan(s), Central Air, Electric
Flooring Brick, Carpet, Ceramic Tile, Hardwood
Fireplaces Type Brick, Living Room
Appliance Dishwasher, Gas Cooktop, Gas Oven, Gas Water Heater, Microwave
Laundry Laundry Room, Main Level
Exterior
Exterior Feature None
Fence Back Yard, Wood
Pool None
Community Features Near Schools, Near Shopping
Utilities Available Cable Available, Electricity Available, Natural Gas Available, Sewer Available, Water Available
Waterfront Description None
View Y/N true
View Other
Roof Type Shingle
Total Parking Spaces 2
Building
Lot Description Back Yard, Front Yard, Landscaped, Level
Foundation Slab
Sewer Public Sewer
Water Public
Architectural Style Contemporary, Modern
Level or Stories Two
Schools
Elementary Schools Er Dickson
Middle Schools Burns
High Schools Wp Davidson
Others
Acceptable Financing Assumable
Listing Terms Assumable
Special Listing Condition Standard
Read Less Info
Want to know what your home might be worth? Contact us for a FREE valuation!

Our team is ready to help you sell your home for the highest possible price ASAP






