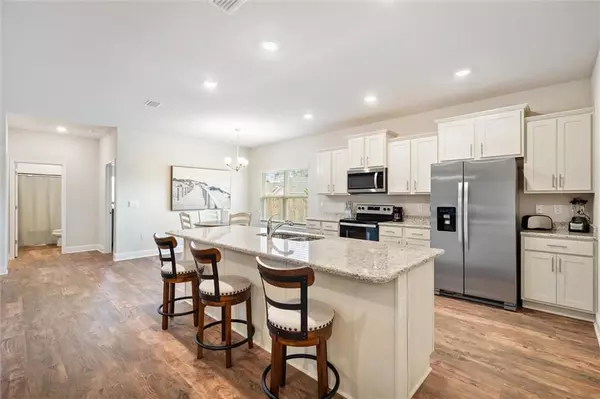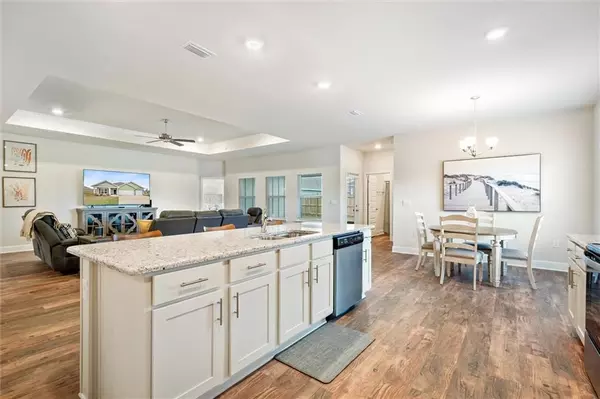Bought with Not Multiple Listing • NOT MULTILPLE LISTING
$395,000
$405,000
2.5%For more information regarding the value of a property, please contact us for a free consultation.
4 Beds
3 Baths
2,304 SqFt
SOLD DATE : 06/06/2024
Key Details
Sold Price $395,000
Property Type Single Family Home
Sub Type Single Family Residence
Listing Status Sold
Purchase Type For Sale
Square Footage 2,304 sqft
Price per Sqft $171
Subdivision Peachtree
MLS Listing ID 7347806
Sold Date 06/06/24
Bedrooms 4
Full Baths 3
HOA Fees $53/ann
HOA Y/N true
Year Built 2022
Annual Tax Amount $1,205
Tax Year 1205
Lot Size 0.350 Acres
Property Description
This beautiful CORNER lot home has barely been lived in. Built in 2022 this GOLD fortified home includes all furnishings and all appliances. Centrally located in Foley this home is only minutes to shopping, dining, medical facilities, entertainment, and just a short drive to the gorgeous beaches of Gulf Shores and Orange Beach. This 4 bedroom, 3 full bath, DESTIN plan includes 9 ft. ceilings with 10 ft. trey ceilings in the living room and primary bedroom. The Ensuite has a garden tub and separate beautifully tiled shower. The kitchen and baths have granite and white cabinets. The kitchen island bar overlooks a huge living area and dining room. The home features a 3-car garage and also includes a Home is Connected (SM) Smart Home Package and Hurricane fabric shields. A screened in back porch and fenced in back yard make this property turn key. House is currently being used as an Airbnb but would make a great primary residence or 2nd home. So many options!
Location
State AL
County Baldwin - Al
Direction Hwy. 59, turn onto E. Peachtree St. Turn left onto Carly St. Home is second on the right
Rooms
Basement None
Primary Bedroom Level Main
Dining Room Open Floorplan, Seats 12+
Kitchen Breakfast Bar, Cabinets White, Eat-in Kitchen, Kitchen Island, Pantry Walk-In, View to Family Room
Interior
Interior Features High Ceilings 10 ft Main, His and Hers Closets, Smart Home, Walk-In Closet(s)
Heating Central, Electric
Cooling Ceiling Fan(s), Central Air
Flooring Laminate
Fireplaces Type None
Appliance Dishwasher, Disposal, Dryer, Electric Oven, Electric Water Heater, Microwave, Refrigerator, Washer
Laundry Laundry Room
Exterior
Exterior Feature None
Garage Spaces 3.0
Fence Back Yard, Fenced, Wood
Pool None
Community Features Sidewalks
Utilities Available Cable Available, Electricity Available, Sewer Available, Underground Utilities, Water Available
Waterfront Description None
View Y/N true
View Other
Roof Type Shingle
Garage true
Building
Lot Description Corner Lot
Foundation Slab
Sewer Public Sewer
Water Public
Architectural Style Craftsman
Level or Stories One
Schools
Elementary Schools Foley
Middle Schools Foley
High Schools Foley
Others
Acceptable Financing Cash, Conventional, FHA, VA Loan
Listing Terms Cash, Conventional, FHA, VA Loan
Special Listing Condition Standard
Read Less Info
Want to know what your home might be worth? Contact us for a FREE valuation!

Our team is ready to help you sell your home for the highest possible price ASAP







