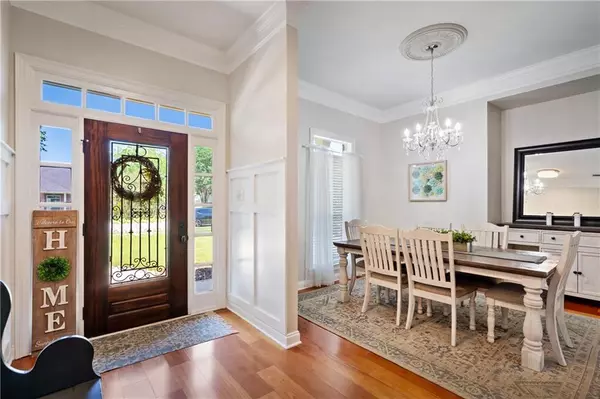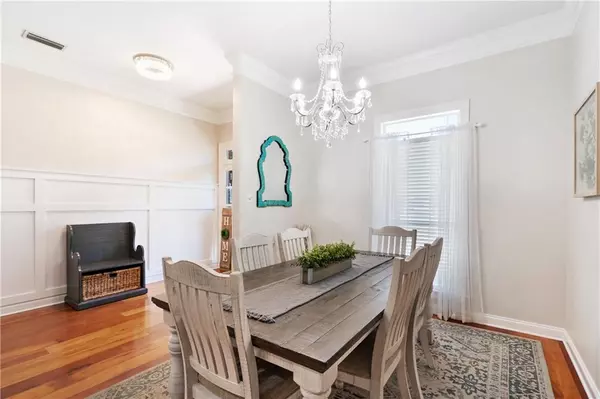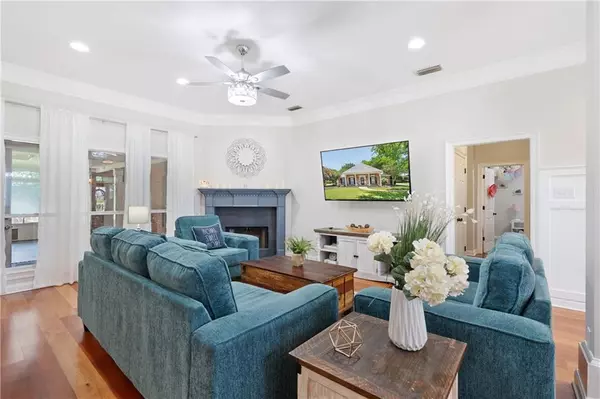Bought with Not Multiple Listing • NOT MULTILPLE LISTING
$477,000
$495,000
3.6%For more information regarding the value of a property, please contact us for a free consultation.
4 Beds
2 Baths
2,750 SqFt
SOLD DATE : 06/10/2024
Key Details
Sold Price $477,000
Property Type Single Family Home
Sub Type Single Family Residence
Listing Status Sold
Purchase Type For Sale
Square Footage 2,750 sqft
Price per Sqft $173
Subdivision Chamberlain Trace
MLS Listing ID 7386819
Sold Date 06/10/24
Bedrooms 4
Full Baths 2
HOA Fees $29/ann
Year Built 2000
Annual Tax Amount $1,186
Tax Year 1186
Lot Size 0.400 Acres
Property Description
Southern Charm at its finest! Conveniently located in Chamberlain Trace homes like this do not come available often. Immediately you are welcomed by mature landscaping, a cozy front porch and an extended driveway. This 2750 sq ft home features 4 bedrooms, 2 baths and a huge bonus room perfect for an additional family room or rec room. Other features include Brazilian cherry wood floors, new paint through-out, new lighting, double oven in the kitchen, 2 walk-in closets in the primary and an over-sized garage. The back yard is perfection. Fully fenced and private with shade trees this oasis will be your spot! The shed in the back has electricity and will convey. Roof, installed in 2020, is bronze fortified. Don't wait call your favorite realtor for a private tour today!
Location
State AL
County Baldwin - Al
Direction Centrally located 1/2 mile west of 181 off 64. 5 minutes to Target, 10 minutes to Eastern Shore Center, and 20 minutes to Mobile. from Hwy 181, headwest on Cty Rd 64, second left in Chamberlain Trace subdivision. First right on Parliament. House is around curve on the left side of road.
Rooms
Basement None
Primary Bedroom Level Main
Dining Room Separate Dining Room
Kitchen Breakfast Bar, Eat-in Kitchen, Pantry, Stone Counters
Interior
Interior Features Double Vanity, Recessed Lighting
Heating Central
Cooling Ceiling Fan(s), Central Air
Flooring Carpet, Wood
Fireplaces Type Gas Log
Appliance Dishwasher, Electric Oven, Microwave
Laundry Laundry Room
Exterior
Exterior Feature Private Yard, Storage
Garage Spaces 2.0
Fence Back Yard
Pool None
Community Features None
Utilities Available Cable Available, Electricity Available, Natural Gas Available
Waterfront Description None
View Y/N true
View Trees/Woods
Roof Type Shingle
Garage true
Building
Lot Description Back Yard
Foundation Slab
Sewer Public Sewer
Water Public
Architectural Style Craftsman
Level or Stories One
Schools
Elementary Schools Daphne East
Middle Schools Daphne
High Schools Daphne
Others
Acceptable Financing Cash, Conventional, FHA, VA Loan
Listing Terms Cash, Conventional, FHA, VA Loan
Special Listing Condition Standard
Read Less Info
Want to know what your home might be worth? Contact us for a FREE valuation!

Our team is ready to help you sell your home for the highest possible price ASAP







