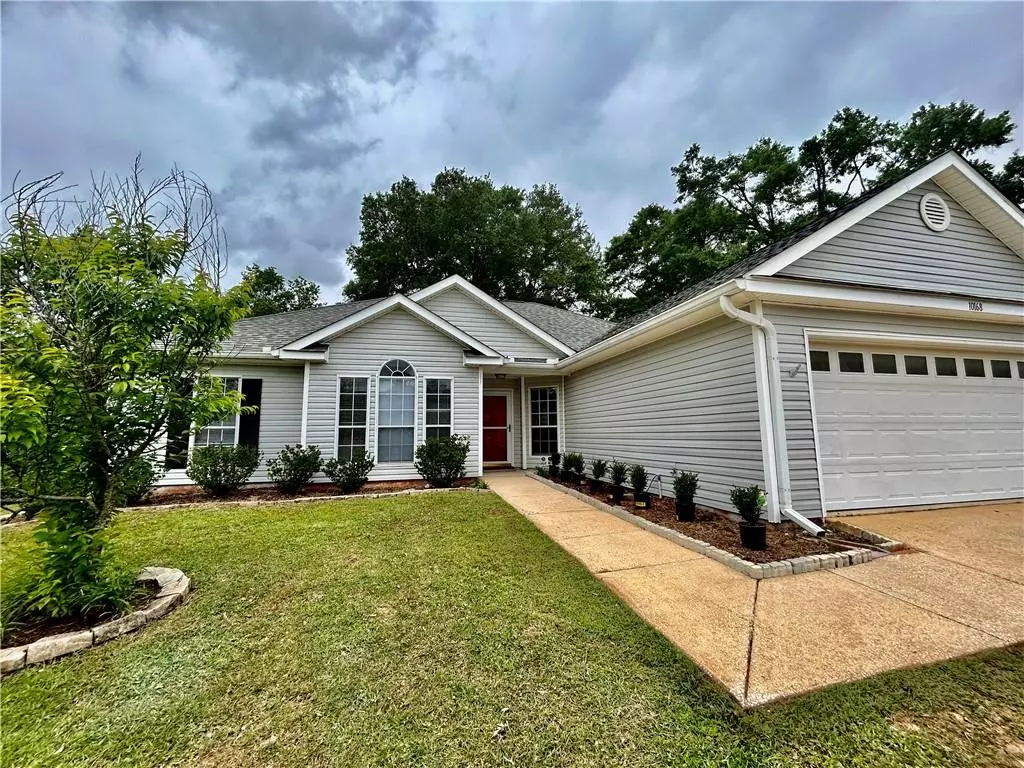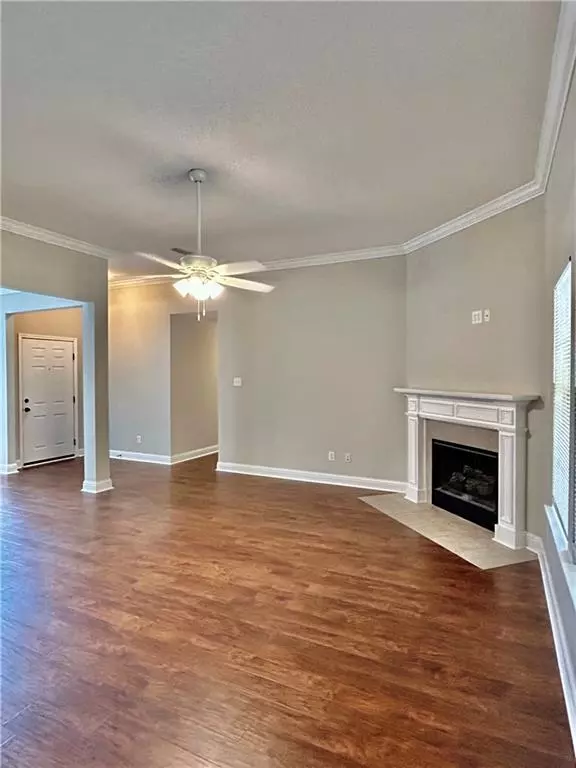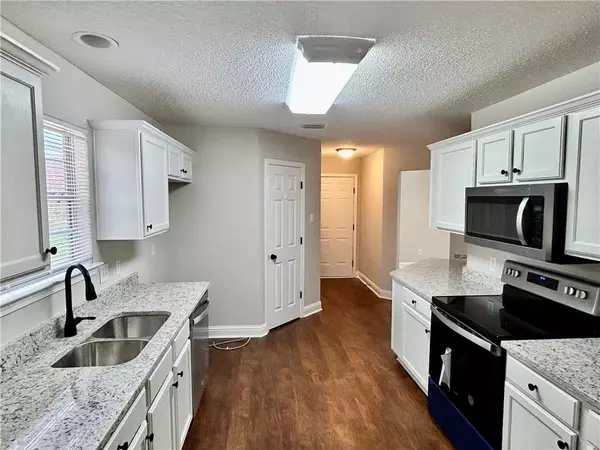Bought with Courtney Cortopassi • Roberts Brothers West
$255,000
$259,900
1.9%For more information regarding the value of a property, please contact us for a free consultation.
3 Beds
2 Baths
1,661 SqFt
SOLD DATE : 06/05/2024
Key Details
Sold Price $255,000
Property Type Single Family Home
Sub Type Single Family Residence
Listing Status Sold
Purchase Type For Sale
Square Footage 1,661 sqft
Price per Sqft $153
Subdivision Wakefield
MLS Listing ID 7370606
Sold Date 06/05/24
Bedrooms 3
Full Baths 2
HOA Fees $15/mo
HOA Y/N true
Year Built 2003
Annual Tax Amount $782
Tax Year 782
Lot Size 0.585 Acres
Property Description
***Professional photos to be uploaded 4/20*** Perched atop a hill at the end of a quiet cul-de-sac, this stylish like-new home offers sleek modern finishes that compliment a cozy atmosphere sustained throughout. Upon entering the home, you are greeted with soaring ceilings and a wide open floorplan. The open-concept living area seamlessly incorporates a formal dining room, which flows effortlessly into the expansive kitchen that sports new stainless steel appliances, fresh cabinetry, and glistening granite countertops. The breakfast area at the head of the kitchen opens onto an expansive covered patio and brand new back deck. To the left of the home, you will discover three generously sized bedrooms, as well as a hall bathroom with granite countertops and marble flooring. The spacious primary bedroom offers entry onto the private back patio, as well as a separate sitting area. The primary bathroom boasts marble flooring, granite countertops, a massive garden tub, and a large closet with custom built-ins. Located in the sought-after Wakefield subdivision, this home offers large living at an unbeatable price. Call your favorite realtor for a private showing. Buyer or buyer's agent to verify all pertinent information.
Location
State AL
County Mobile - Al
Direction From Airport turn left onto wakefield, continue straight and turn right on summerfield way, house is straight ahead in cul-de-sac.
Rooms
Basement None
Primary Bedroom Level Main
Dining Room Open Floorplan
Kitchen Cabinets White, Pantry Walk-In
Interior
Interior Features Crown Molding, Entrance Foyer, High Ceilings 10 ft Main
Heating Central
Cooling Central Air
Flooring Carpet, Ceramic Tile, Laminate
Fireplaces Type Gas Log
Appliance Dishwasher, Electric Cooktop
Laundry Laundry Room
Exterior
Exterior Feature Private Yard
Garage Spaces 2.0
Fence Back Yard
Pool None
Community Features None
Utilities Available Electricity Available
Waterfront Description None
View Y/N true
View Trees/Woods
Roof Type Shingle
Total Parking Spaces 2
Garage true
Building
Lot Description Back Yard
Foundation Slab
Sewer Public Sewer
Water Public
Architectural Style Traditional
Level or Stories One
Schools
Elementary Schools Taylor White
Middle Schools Bernice J Causey
High Schools Baker
Others
Special Listing Condition Standard
Read Less Info
Want to know what your home might be worth? Contact us for a FREE valuation!

Our team is ready to help you sell your home for the highest possible price ASAP







