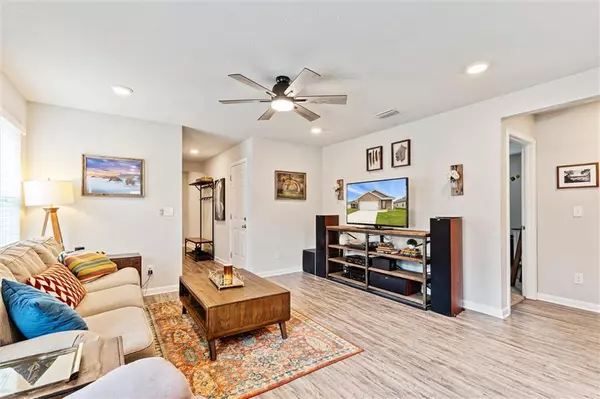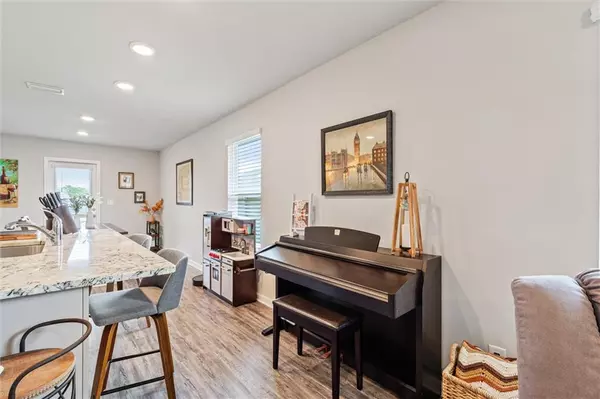Bought with Summer Pate • Smitherman Partners RE
$235,000
$237,000
0.8%For more information regarding the value of a property, please contact us for a free consultation.
3 Beds
2 Baths
1,382 SqFt
SOLD DATE : 05/29/2024
Key Details
Sold Price $235,000
Property Type Single Family Home
Sub Type Single Family Residence
Listing Status Sold
Purchase Type For Sale
Square Footage 1,382 sqft
Price per Sqft $170
Subdivision Burlington Estates
MLS Listing ID 7364058
Sold Date 05/29/24
Bedrooms 3
Full Baths 2
HOA Fees $22
HOA Y/N true
Year Built 2019
Annual Tax Amount $1,027
Tax Year 1027
Lot Size 7,143 Sqft
Property Description
Welcome to your dream home! This stunning 3-bedroom, 2-bath house nestled in a peaceful cul-de-sac offers luxurious living at its finest. Step inside to discover an open floor plan adorned with exquisite granite countertops, a spacious kitchen island, and sleek gray soft-close cabinets. Enjoy the convenience of smart home features, ensuring comfort and security at your fingertips. A certified gold-fortified roof overhead provides durability and peace of mind. Park your vehicles with ease in the attached 2-car garage, and let furry friends roam freely in the fenced backyard. Whether you're hosting gatherings or enjoying quiet evenings, this home is your perfect sanctuary. This home is turn-key ready. Don't miss the opportunity to make this your forever home!
Location
State AL
County Mobile - Al
Direction WEST ON AIRPORT BLVD., PASS SNOW RD., RIGHT TO ELIZA JORDAN, LEFT INTO BURLINGTON ESTATES, RIGHT TO BURLINGTON WAY, LEFT TO RIDGEVIEW DRIVE, RIGHT TO RIDGEVIEW CT., HOME IS ON THE RIGHT.
Rooms
Basement None
Primary Bedroom Level Main
Dining Room Open Floorplan
Kitchen Breakfast Bar, Breakfast Room, Eat-in Kitchen, Pantry, Stone Counters, View to Family Room
Interior
Interior Features Smart Home, Walk-In Closet(s)
Heating Central
Cooling Central Air
Flooring Carpet, Vinyl
Fireplaces Type None
Appliance Dishwasher, Electric Cooktop, Electric Oven, Microwave
Laundry Laundry Room
Exterior
Exterior Feature Private Yard
Garage Spaces 2.0
Fence Back Yard, Fenced
Pool None
Community Features Pool, Sidewalks, Street Lights
Utilities Available Electricity Available, Sewer Available, Water Available
Waterfront false
Waterfront Description None
View Y/N true
View Rural
Roof Type Ridge Vents,Shingle
Parking Type Attached, Garage
Garage true
Building
Lot Description Back Yard, Cul-De-Sac, Front Yard
Foundation Slab
Sewer Septic Tank
Water Public
Architectural Style Traditional
Level or Stories One
Schools
Elementary Schools Taylor White
Middle Schools Bernice J Causey
High Schools Baker
Others
Acceptable Financing Cash, Conventional, FHA, USDA Loan, VA Loan
Listing Terms Cash, Conventional, FHA, USDA Loan, VA Loan
Special Listing Condition Standard
Read Less Info
Want to know what your home might be worth? Contact us for a FREE valuation!

Our team is ready to help you sell your home for the highest possible price ASAP







