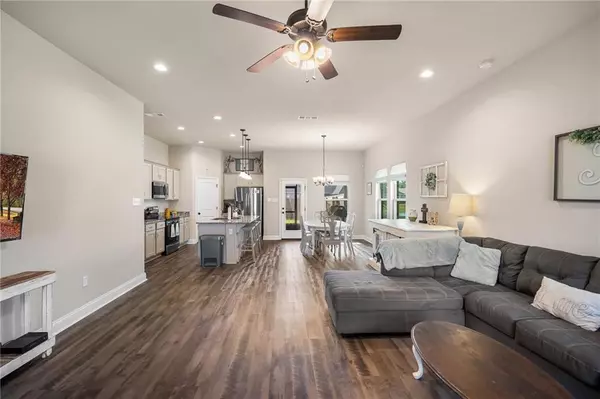Bought with Not Multiple Listing • NOT MULTILPLE LISTING
$302,000
$311,900
3.2%For more information regarding the value of a property, please contact us for a free consultation.
3 Beds
2 Baths
1,742 SqFt
SOLD DATE : 05/30/2024
Key Details
Sold Price $302,000
Property Type Single Family Home
Sub Type Single Family Residence
Listing Status Sold
Purchase Type For Sale
Square Footage 1,742 sqft
Price per Sqft $173
Subdivision Cypress Gates
MLS Listing ID 7321543
Sold Date 05/30/24
Bedrooms 3
Full Baths 2
HOA Fees $33/ann
HOA Y/N true
Year Built 2021
Annual Tax Amount $144
Tax Year 144
Property Description
Like new only better! This one-level 3B/2B brick home is in the perfect location in Cypress Gates. It has all the upgrades you are looking for in your new home including luxury vinyl flooring throughout, upgraded shaker-style painted cabinets, and a large center island with bar seating. The great open concept layout has a neutral color pallet and is perfect for entertaining. You’ll love the kitchen with gorgeous granite countertops, a walk-in pantry and a sunny dining area that completes this kitchen space. The primary bedroom has a beautiful tray ceiling, recessed lighting and a spacious en-suite complete with double vanities, a separate tub and shower, private water closet and a large walk-in closet. The other two bedrooms are nice sized and share a full bath with dual sinks. You can relax bug free on the screened porch or enjoy the privacy of the fenced backyard with a side gate for easy access to the common area behind the home. Other features include Venetian bronze fixtures and under mount sinks in both baths, insulated garage door, security system and Gold Fortified Certification for insurance savings. This great place won’t last long, so don’t wait to schedule your showing or it will be SOLD! Buyer to verify all information during due diligence.
Location
State AL
County Baldwin - Al
Direction From Hwy 59 in Robertsdale, head South turning right on W Fern Ave. Left on N Hickory, left on Higgins Dr and right on Gibson Ct. House is on the left.
Rooms
Basement None
Primary Bedroom Level Main
Dining Room Open Floorplan
Kitchen Breakfast Bar, Breakfast Room, Cabinets White, Eat-in Kitchen, Kitchen Island, Pantry, Stone Counters, Solid Surface Counters, View to Family Room
Interior
Interior Features Double Vanity, High Ceilings 9 ft Main, Tray Ceiling(s), Walk-In Closet(s)
Heating Central, Electric, Heat Pump
Cooling Central Air, Ceiling Fan(s), Electric, Heat Pump
Flooring Vinyl
Fireplaces Type None
Appliance Disposal, Dishwasher, Electric Range, Microwave
Laundry Laundry Room, Main Level
Exterior
Exterior Feature Private Yard
Garage Spaces 2.0
Fence Back Yard, Fenced, Gate, Privacy, Wood
Pool None
Community Features Homeowners Assoc, Lake
Utilities Available Sewer Available, Electricity Available, Underground Utilities, Other, Water Available
Waterfront Description None
View Y/N true
View Other
Roof Type Composition
Total Parking Spaces 2
Garage true
Building
Lot Description Back Yard, Front Yard, Landscaped, Level, Private
Foundation Slab
Sewer Public Sewer
Water Public
Architectural Style Traditional
Level or Stories One
Schools
Elementary Schools Foley
Middle Schools Foley
High Schools Foley
Others
Special Listing Condition Standard
Read Less Info
Want to know what your home might be worth? Contact us for a FREE valuation!

Our team is ready to help you sell your home for the highest possible price ASAP







