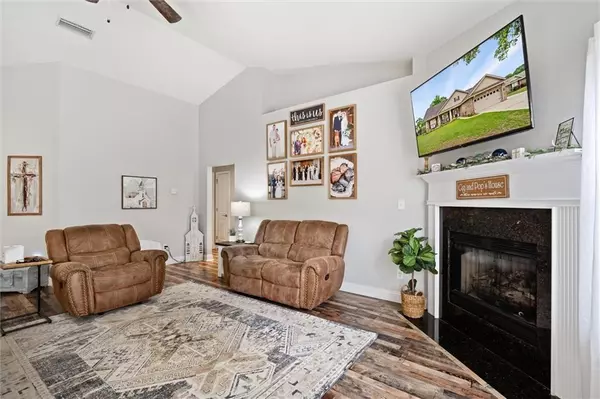Bought with Heather Colson • Wellhouse Real Estate West LLC
$320,000
$325,000
1.5%For more information regarding the value of a property, please contact us for a free consultation.
4 Beds
2 Baths
1,891 SqFt
SOLD DATE : 05/28/2024
Key Details
Sold Price $320,000
Property Type Single Family Home
Sub Type Single Family Residence
Listing Status Sold
Purchase Type For Sale
Square Footage 1,891 sqft
Price per Sqft $169
Subdivision Camellia Grove
MLS Listing ID 7371698
Sold Date 05/28/24
Bedrooms 4
Full Baths 2
HOA Fees $20/ann
HOA Y/N true
Year Built 2008
Annual Tax Amount $1,283
Tax Year 1283
Lot Size 0.279 Acres
Property Description
Welcome to Camellia Grove, conveniently located in Semmes near Schillinger Road. This beautiful home has an open floorplan with split bedrooms. It has 4 bedroom, 2 full bath, 9 ft. + high ceilings in the family room and a gas fire place. Kitchen has granite counter tops and plenty of cabinet space with additional cabinet storage space in the laundry room. Primary bedroom also has high ceilings with an oversized ensuite, walk-in closet, double vanity and separate shower / soaking tub. There is a two car garage with an extended driveway that leads to the additional 24 x 30 detached brick garage / workshop. This is a fabulous space that could also be used as a mancave, craft room or game room. Home also features fenced backyard with additional outdoor storage. There are sidewalks throughout the neighborhood.
Location
State AL
County Mobile - Al
Direction From Airport Blvd. turn onto Schillinger Road N., Left on Wards Lane to left into Camellia Grove Subdivision. Turn right, house will be on the left.
Rooms
Basement None
Dining Room None
Kitchen Breakfast Bar, Pantry, Solid Surface Counters, View to Family Room
Interior
Interior Features High Ceilings 9 ft Lower, Walk-In Closet(s)
Heating Central, Natural Gas
Cooling Ceiling Fan(s), Central Air
Flooring Vinyl
Fireplaces Type Family Room, Fire Pit
Appliance Dishwasher, Gas Range
Laundry None
Exterior
Exterior Feature Garden
Garage Spaces 2.0
Fence Back Yard
Pool None
Community Features None
Utilities Available Natural Gas Available, Sewer Available, Underground Utilities, Water Available
Waterfront Description None
View Y/N true
View Other
Roof Type Shingle
Total Parking Spaces 1
Garage true
Building
Lot Description Back Yard, Front Yard
Foundation Slab
Sewer Public Sewer
Water Other
Architectural Style Traditional
Level or Stories One
Schools
Elementary Schools Allentown
Middle Schools Semmes
High Schools Mary G Montgomery
Others
Acceptable Financing Cash, Conventional, FHA, USDA Loan, VA Loan
Listing Terms Cash, Conventional, FHA, USDA Loan, VA Loan
Special Listing Condition Standard
Read Less Info
Want to know what your home might be worth? Contact us for a FREE valuation!

Our team is ready to help you sell your home for the highest possible price ASAP







