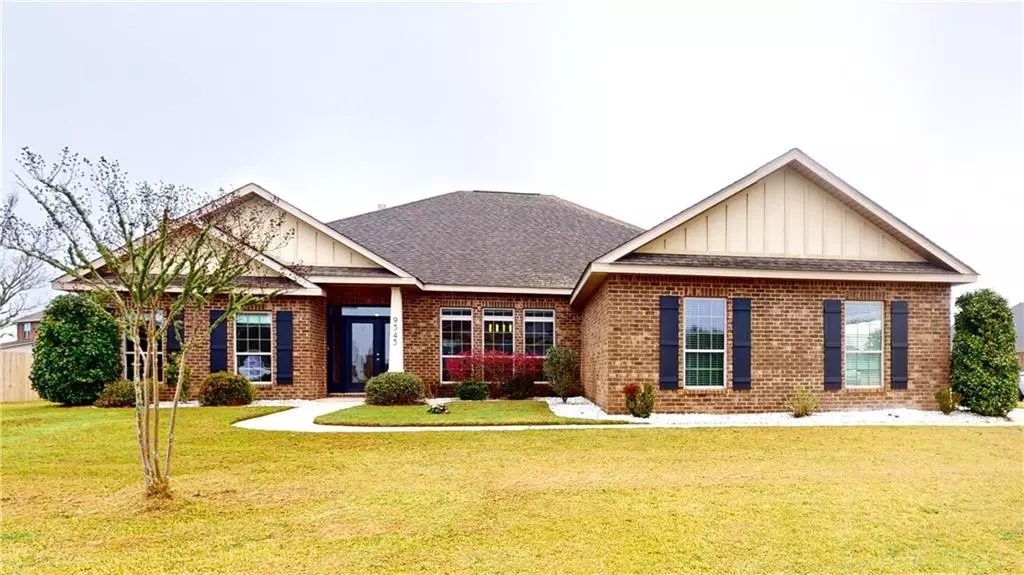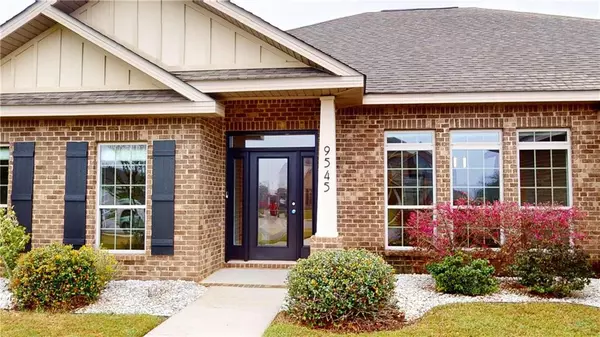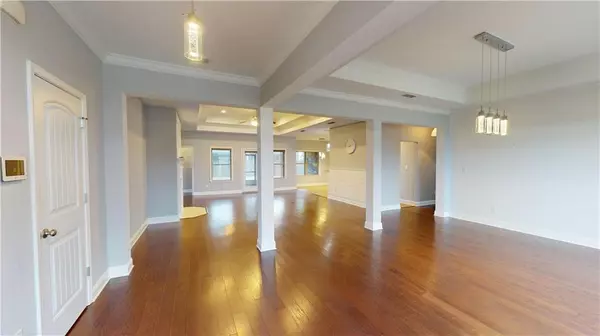Bought with Kristen Meador • Bellator Real Estate, LLC
$420,000
$450,000
6.7%For more information regarding the value of a property, please contact us for a free consultation.
4 Beds
3 Baths
2,834 SqFt
SOLD DATE : 05/24/2024
Key Details
Sold Price $420,000
Property Type Single Family Home
Sub Type Single Family Residence
Listing Status Sold
Purchase Type For Sale
Square Footage 2,834 sqft
Price per Sqft $148
Subdivision Oldfield
MLS Listing ID 7346347
Sold Date 05/24/24
Bedrooms 4
Full Baths 3
HOA Fees $50
HOA Y/N true
Year Built 2014
Annual Tax Amount $1,444
Tax Year 1444
Lot Size 0.412 Acres
Property Description
Wonderful home located in Oldfield Subdivision off Hwy 181 in Daphne. This 4 bedroom and 3 bathroom house is very spacious with its open floor plan and large room sizes. There is a split bedroom plan with the primary bedroom on one side and the other 3 bedrooms on the other. Two of bedrooms share a jack and Jill bathroom. The primary bedroom is very large. The primary bathroom has a separate tub and shower, 2 walk-in closests, and double sinks. All the bathrooms have granite counter tops and all the bedrooms have walk-in closets. The open kitchen has a breakfast bar as well as a place for a breakfast table. The open living room has gas logs and pretty molding. There is also an additional living space that would be a perfect office or playroom. The screened-in back porch is a great place to sit and look over the backyard. This home sits on a large corner lot with a double garage. The garage has built-in shelves that are great for storage. It is truly a great house!!
Location
State AL
County Baldwin - Al
Direction Traveling from I-10 head south on Hwy 181 pass Hwy 64. OldFeild's entrance is on the right. You will turn on Camberwell, and then right on Weatherbee Park. The home is on the corner of Weatherbee Park and Cumbria Drive.
Rooms
Basement None
Primary Bedroom Level Main
Dining Room Open Floorplan, Separate Dining Room
Kitchen Breakfast Bar, Breakfast Room, Cabinets White, Eat-in Kitchen, Stone Counters
Interior
Interior Features High Ceilings 9 ft Main, His and Hers Closets, Tray Ceiling(s), Walk-In Closet(s)
Heating Central
Cooling Central Air
Flooring Carpet, Ceramic Tile, Laminate
Fireplaces Type Family Room, Gas Log
Appliance Dishwasher, Disposal, Electric Cooktop, Microwave, Refrigerator
Laundry Main Level
Exterior
Exterior Feature None
Garage Spaces 2.0
Fence None
Pool None
Community Features Pool
Utilities Available Electricity Available, Sewer Available, Water Available
Waterfront Description None
View Y/N true
View Other
Roof Type Shingle
Garage true
Building
Lot Description Back Yard, Corner Lot, Front Yard, Level
Foundation Slab
Sewer Public Sewer
Water Public
Architectural Style Traditional
Level or Stories One
Schools
Elementary Schools Daphne East
Middle Schools Daphne
High Schools Daphne
Others
Acceptable Financing Cash, Conventional
Listing Terms Cash, Conventional
Special Listing Condition Standard
Read Less Info
Want to know what your home might be worth? Contact us for a FREE valuation!

Our team is ready to help you sell your home for the highest possible price ASAP







