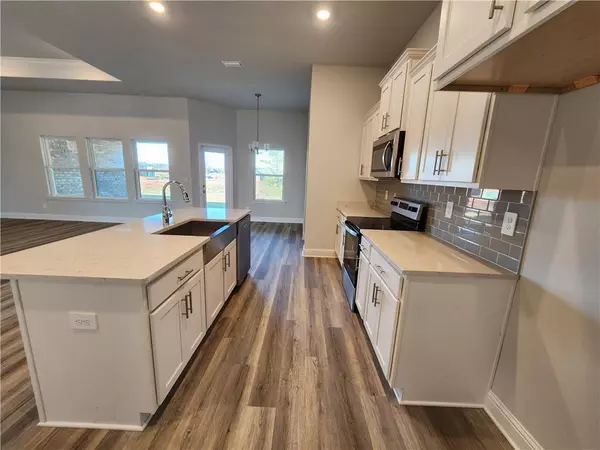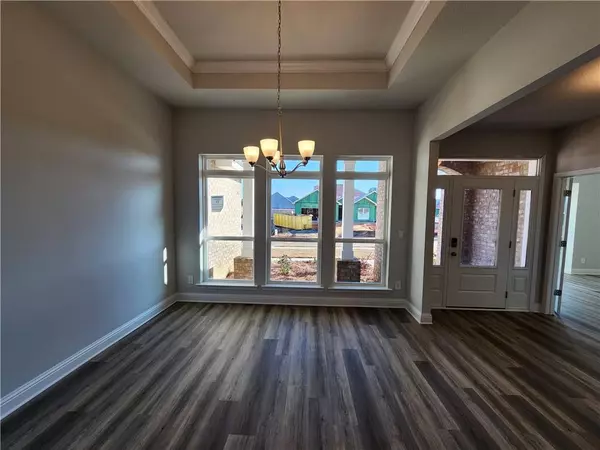Bought with Shulanda Franks • TEELAN Realty Group
$360,900
$360,900
For more information regarding the value of a property, please contact us for a free consultation.
3 Beds
2 Baths
2,246 SqFt
SOLD DATE : 05/23/2024
Key Details
Sold Price $360,900
Property Type Single Family Home
Sub Type Single Family Residence
Listing Status Sold
Purchase Type For Sale
Square Footage 2,246 sqft
Price per Sqft $160
Subdivision Heritage Lake
MLS Listing ID 7289693
Sold Date 05/23/24
Bedrooms 3
Full Baths 2
HOA Fees $53/ann
HOA Y/N true
Year Built 2023
Property Description
NEW CONSTRUCTION: MOVE-IN READY! WELCOME TO ONE OF D. R. HORTONS NEWEST COMMUNITY HERITAGE LAKE! There is a proposal to build a pool and clubhouse in the community and also a walking trail around the lake that will be lighted. The beautiful Emma plan features 3 bedrooms and 2 baths. As you enter the foyer to the right is the formal dining room and to the left is the office/flex room. The family room with trey ceilings is open to the kitchen with a spacious island separating the family room from the kitchen and breakfast area. The kitchen features beautiful, recessed panel soft-close white cabinetry with bar pull cabinet hardware, quartz countertops with tiled backsplash, stainless steel appliances, range, microwave and dishwasher, garbage disposal and a breakfast nook. The owner's suite features a large bedroom with trey ceiling. Bedroom one bath has dual sinks, a separate tile shower and large garden tub. The hall on the other side of the family room leads to the other two bedrooms separated by the s
Location
State AL
County Mobile - Al
Direction Airport Blvd. W. to approx. 3/4 of a mile west of Snow Rd. Heritage Lake will be on the right.
Rooms
Basement None
Primary Bedroom Level Main
Dining Room Open Floorplan, Separate Dining Room
Kitchen Breakfast Bar, Eat-in Kitchen, Kitchen Island, Pantry, View to Family Room
Interior
Interior Features Crown Molding, Double Vanity, Entrance Foyer, High Ceilings 9 ft Lower, Smart Home, Tray Ceiling(s), Walk-In Closet(s)
Heating Central, Electric, Heat Pump
Cooling Ceiling Fan(s), Central Air, Heat Pump
Flooring Carpet, Other
Fireplaces Type None
Appliance Dishwasher, Disposal, Electric Range, Microwave
Laundry In Hall
Exterior
Exterior Feature Private Yard, Private Entrance
Garage Spaces 2.0
Fence None
Pool None
Community Features None
Utilities Available Electricity Available, Phone Available, Sewer Available, Underground Utilities, Water Available
Waterfront Description None
View Y/N true
View Trees/Woods
Roof Type Shingle
Garage true
Building
Lot Description Back Yard, Front Yard, Level
Foundation Slab
Sewer Public Sewer
Water Public
Architectural Style Traditional
Level or Stories One
Schools
Elementary Schools Taylor White
Middle Schools Bernice J Causey
High Schools Baker
Others
Acceptable Financing Cash, Conventional, FHA, USDA Loan, VA Loan
Listing Terms Cash, Conventional, FHA, USDA Loan, VA Loan
Special Listing Condition Standard
Read Less Info
Want to know what your home might be worth? Contact us for a FREE valuation!

Our team is ready to help you sell your home for the highest possible price ASAP







