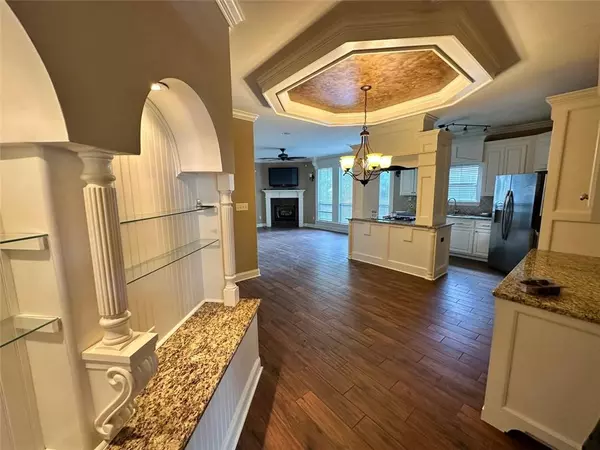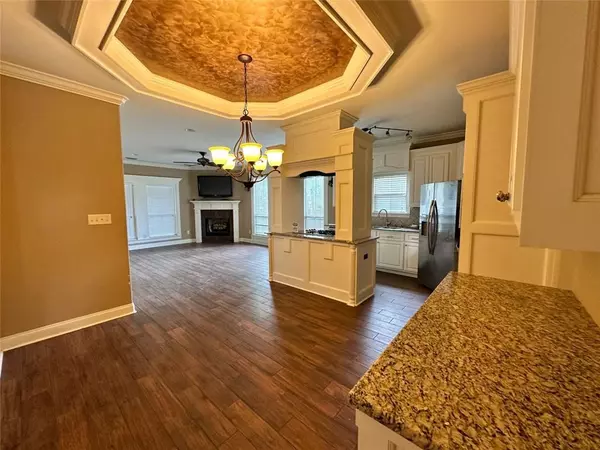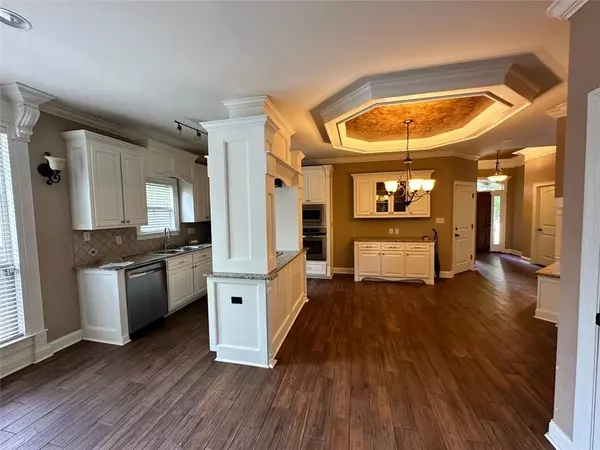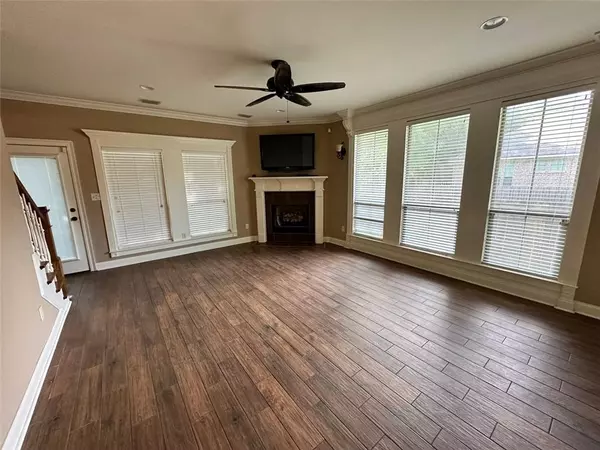Bought with Michelle Touchton • Courtney & Morris Springhill
$225,000
$225,000
For more information regarding the value of a property, please contact us for a free consultation.
3 Beds
2.5 Baths
2,077 SqFt
SOLD DATE : 05/24/2024
Key Details
Sold Price $225,000
Property Type Single Family Home
Sub Type Single Family Residence
Listing Status Sold
Purchase Type For Sale
Square Footage 2,077 sqft
Price per Sqft $108
Subdivision Pinehurst
MLS Listing ID 7387680
Sold Date 05/24/24
Bedrooms 3
Full Baths 2
Half Baths 1
Year Built 2010
Annual Tax Amount $1,463
Tax Year 1463
Lot Size 5,445 Sqft
Property Description
ONE TIME SHOW & SELL- Three bedroom, 2 full baths, one half bath home in popular Pinehurst. Built in 2010, this home features an open concept kitchen and living room, gas fireplace, master bedroom on main floor, laundry and half bath in living area, two car garage, two bedrooms and full bath upstairs, walk-in closets in each bedroom, and floored attic space.
Updates include wood look tile flooring throughout the main level, and new hot water heater April 2024. Refrigerator, Washer and Dryer to remain. Property sold AS/IS.
Location
State AL
County Mobile - Al
Direction From University take Airport Boulevard West to Pinemont Drive, Left onto Pinemont, left onto Adkins Street, right onto Pinemont, home is on the left
Rooms
Basement None
Primary Bedroom Level Main
Dining Room Dining L, Open Floorplan
Kitchen Cabinets White, Stone Counters, Pantry Walk-In, View to Family Room
Interior
Interior Features High Ceilings 9 ft Main, High Ceilings 9 ft Upper, Crown Molding, Double Vanity, Entrance Foyer, Walk-In Closet(s)
Heating Central
Cooling Central Air
Flooring Ceramic Tile, Carpet
Fireplaces Type Family Room, Gas Log
Appliance Dishwasher, Dryer, Refrigerator, Gas Cooktop, Electric Oven, Microwave, Range Hood, Washer
Laundry In Hall
Exterior
Exterior Feature Private Yard
Garage Spaces 2.0
Fence Back Yard
Pool None
Community Features None
Utilities Available Cable Available, Electricity Available, Natural Gas Available, Phone Available, Sewer Available, Water Available
Waterfront Description None
View Y/N true
View City
Roof Type Shingle
Total Parking Spaces 2
Garage true
Building
Lot Description Back Yard
Foundation Slab
Sewer Public Sewer
Water Public
Architectural Style French Provincial
Level or Stories Two
Schools
Elementary Schools Er Dickson
Middle Schools Burns
High Schools Wp Davidson
Others
Acceptable Financing Cash
Listing Terms Cash
Special Listing Condition Standard
Read Less Info
Want to know what your home might be worth? Contact us for a FREE valuation!

Our team is ready to help you sell your home for the highest possible price ASAP






