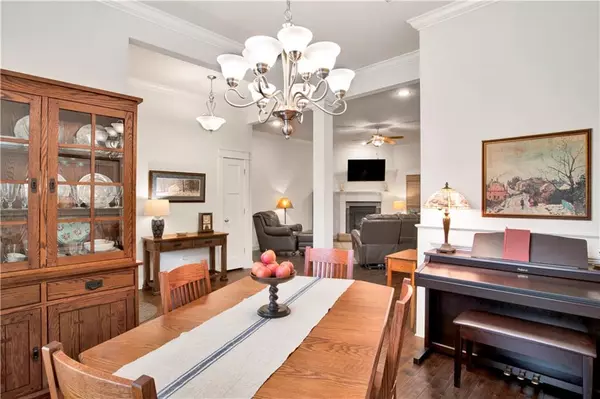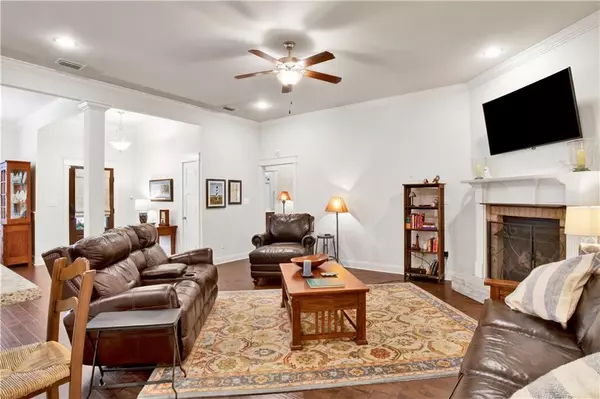Bought with Janet Conners • Coldwell Banker Reehl Prop Dap
$430,000
$425,000
1.2%For more information regarding the value of a property, please contact us for a free consultation.
4 Beds
3 Baths
2,489 SqFt
SOLD DATE : 05/24/2024
Key Details
Sold Price $430,000
Property Type Single Family Home
Sub Type Single Family Residence
Listing Status Sold
Purchase Type For Sale
Square Footage 2,489 sqft
Price per Sqft $172
Subdivision Savannah Woods
MLS Listing ID 7371665
Sold Date 05/24/24
Bedrooms 4
Full Baths 3
HOA Fees $10
HOA Y/N true
Year Built 2014
Annual Tax Amount $1,368
Tax Year 1368
Lot Size 0.260 Acres
Property Description
This home has all the EXTRAS that you will love! All ONE LEVEL, BRICK, Well appointed with crown moldings, wainscoting, WOOD FLOORING and recessed lights. Pride of ownership will make you think this is new construction. FRESH PAINT! With the SUNROOM that is custom built gives you that nice extra space for entertaining guests or a quiet retreat to read a book. Built in WHOLE HOUSE GENERATOR! Beautifully landscaped front entry, with inviting front porch and SOLID WOOD and glass front door. Once inside, you will enjoy the the open floor plan, and beautiful wood flooring that flows seamlessly throughout the foyer, dining, great room. The great room offers a ceiling fan, recessed lighting and crown molding that is open to the bright kitchen with white cabinetry, large island, STAINLESS appliances, NEW GAS RANGE 2023, NEW DISHWASHER 2023, GRANITE, and a HUGE WALK IN PANTRY! Formal Dining and Breakfast Room off Kitchen. 4 BR /3 FULL BATHS, Split bedroom plan with 2 bedrooms and 2 baths on one side of the house and 2 bedrooms with a Jack and Jill bath on the opposite side. Primary bedroom has sitting area, wood flooring and ensuite bath. DOUBLE vanity, two WALK IN CLOSETS, TILED SHOWER, and garden tub. NO CARPET in living spaces! Bedroom 2, 3, and 4 flooring have been upgraded to a quality LVP that matches beautifully with the original wood flooring. Sunroom is a quality built room with TIMELESS split brick floors. Large FENCED back yard. ROCKWELL ELEMENTARY and Spanish Fort Middle/High. Convenient to I-10, schools and shopping. All information provided is deemed reliable but not guaranteed. Buyer or buyer’s agent to verify all information.
Location
State AL
County Baldwin - Al
Direction From Hwy 181 and 31. Travel east onto Hwy 31. Turn right onto Pinyon then right onto Old Hwy 31. Turn left onto Lee Rd then left onto Lodgepole. Home will be on the Left.
Rooms
Basement None
Dining Room Separate Dining Room
Kitchen Breakfast Bar, Pantry Walk-In
Interior
Interior Features Crown Molding, Double Vanity, High Ceilings 9 ft Main, His and Hers Closets, Walk-In Closet(s)
Heating Central, Electric
Cooling Ceiling Fan(s), Central Air
Flooring Ceramic Tile, Hardwood
Fireplaces Type Gas Log, Great Room
Appliance Dishwasher, Disposal, Gas Range, Microwave
Laundry Main Level
Exterior
Exterior Feature Private Yard
Garage Spaces 2.0
Fence Back Yard, Fenced
Pool None
Community Features None
Utilities Available Cable Available, Electricity Available, Natural Gas Available, Phone Available, Sewer Available, Underground Utilities, Water Available
Waterfront false
Waterfront Description None
View Y/N true
View Trees/Woods
Roof Type Shingle
Parking Type Attached, Garage, Level Driveway, Parking Pad
Total Parking Spaces 2
Garage true
Building
Lot Description Back Yard, Front Yard
Foundation Slab
Sewer Public Sewer
Water Public
Architectural Style Craftsman
Level or Stories One
Schools
Elementary Schools Rockwell
Middle Schools Spanish Fort
High Schools Spanish Fort
Others
Acceptable Financing Cash, Conventional, FHA
Listing Terms Cash, Conventional, FHA
Special Listing Condition Standard
Read Less Info
Want to know what your home might be worth? Contact us for a FREE valuation!

Our team is ready to help you sell your home for the highest possible price ASAP







