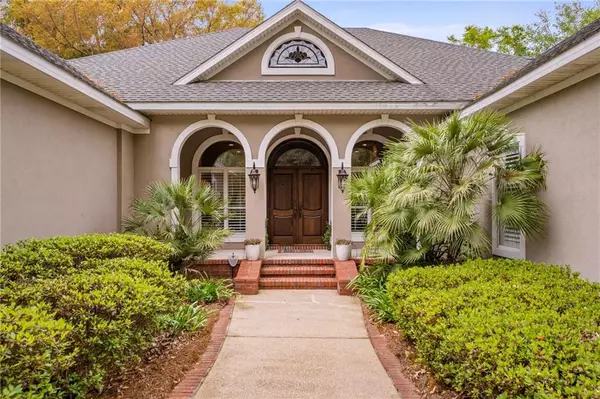Bought with Not Multiple Listing • NOT MULTILPLE LISTING
$707,000
$729,000
3.0%For more information regarding the value of a property, please contact us for a free consultation.
4 Beds
3 Baths
3,133 SqFt
SOLD DATE : 05/21/2024
Key Details
Sold Price $707,000
Property Type Single Family Home
Sub Type Single Family Residence
Listing Status Sold
Purchase Type For Sale
Square Footage 3,133 sqft
Price per Sqft $225
Subdivision Rock Creek
MLS Listing ID 7357102
Sold Date 05/21/24
Bedrooms 4
Full Baths 3
HOA Fees $58/ann
HOA Y/N true
Year Built 1998
Annual Tax Amount $2,484
Tax Year 2484
Lot Size 0.400 Acres
Property Description
An Entertainers Dream situated on the 6th green of the Rock Creek golf course. Turn key custom built home with beautiful finishes throughout including 10’ ceilings, built-ins, plantation shutters and tons of natural light. This home has 4 spacious bedrooms, 3 full baths + a sunroom all on one level. Very functional floorplan for the entire family with a fantastic guest suite or home office, large kitchen with center island, 2 pantries, coffee bar, lots of counter space and a breakfast nook. Hard surface flooring through out, with no carpet. Manicured backyard with screened porch and patio for relaxing or entertaining. Tankless hot water heater & Solaris filter system for optimal indoor air quality on both HVAC units. Side entry double garage and circular drive offering lots of off street parking. New fortified roof in 2020. This home shows beautifully and won’t last long! All information provided is deemed reliable but not guaranteed. Buyer or buyer’s agent to verify all information.
Location
State AL
County Baldwin - Al
Direction From Hwy 98 South, Left into Rock Creek on Clubhouse Drive, turn Right onto Clubhouse Drive, turn Right onto Old Mill, house is on the right
Rooms
Basement None
Primary Bedroom Level Main
Dining Room Butlers Pantry, Separate Dining Room
Kitchen Breakfast Bar, Cabinets Stain, Kitchen Island, Pantry Walk-In, Stone Counters
Interior
Interior Features Bookcases, High Ceilings 10 ft Main
Heating Central
Cooling Central Air
Flooring Ceramic Tile, Hardwood, Laminate
Fireplaces Type Gas Log, Great Room
Appliance Dishwasher, Disposal, Electric Cooktop, Microwave, Tankless Water Heater
Laundry Main Level
Exterior
Exterior Feature None
Garage Spaces 2.0
Fence Back Yard
Pool None
Community Features Clubhouse, Golf, Homeowners Assoc, Pool, Restaurant, Sidewalks, Street Lights, Tennis Court(s)
Utilities Available Underground Utilities
Waterfront false
Waterfront Description None
View Y/N true
View Golf Course
Roof Type Composition
Parking Type Garage, Garage Faces Side
Garage true
Building
Lot Description Level, Sprinklers In Front, Sprinklers In Rear
Foundation Slab
Sewer Public Sewer
Water Public
Architectural Style Traditional
Level or Stories One
Schools
Elementary Schools Fairhope East
Middle Schools Fairhope
High Schools Fairhope
Others
Acceptable Financing Cash, Conventional, VA Loan
Listing Terms Cash, Conventional, VA Loan
Special Listing Condition Standard
Read Less Info
Want to know what your home might be worth? Contact us for a FREE valuation!

Our team is ready to help you sell your home for the highest possible price ASAP







