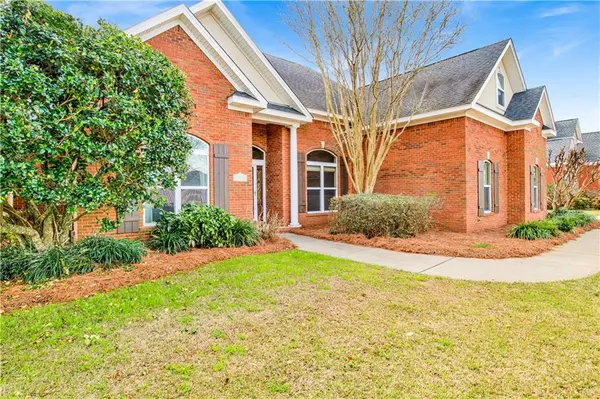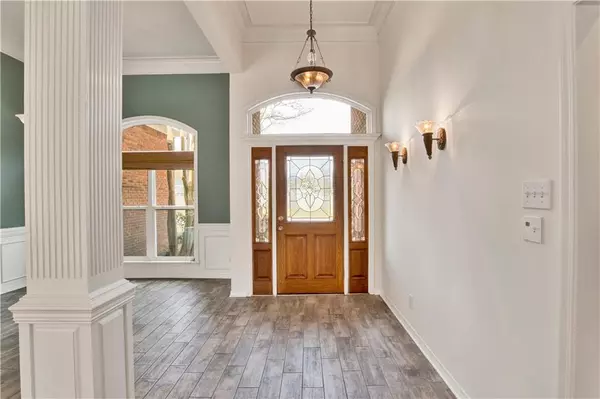Bought with Melanie Susman • Roberts Brothers TREC
$479,900
$489,900
2.0%For more information regarding the value of a property, please contact us for a free consultation.
5 Beds
4 Baths
2,907 SqFt
SOLD DATE : 05/10/2024
Key Details
Sold Price $479,900
Property Type Single Family Home
Sub Type Single Family Residence
Listing Status Sold
Purchase Type For Sale
Square Footage 2,907 sqft
Price per Sqft $165
Subdivision Chamberlain Trace
MLS Listing ID 7348586
Sold Date 05/10/24
Bedrooms 5
Full Baths 4
HOA Fees $29/ann
HOA Y/N true
Year Built 2001
Annual Tax Amount $862
Tax Year 862
Lot Size 0.340 Acres
Property Description
Welcome to this exquisite James Ray custom-built home nestled in the highly sought-after Chamberlain Trace. This move-in-ready gem boasts an expansive open floor plan accentuated by high ceilings, making it an ideal setting for entertaining. With 5 generously sized bedrooms and 4 luxurious bathrooms, this residence offers comfort and elegance in equal measure. The home is equipped with state-of-the-art Low E, Argon Glass Double Hung Windows and a fortified roof, ensuring energy efficiency and safety. All bedrooms are conveniently located on the main floor, featuring oversized dimensions for ultimate comfort, while a bonus room/teen bedroom with a full bath is perched upstairs, providing privacy and versatility. Step outside to discover a fully fenced, beautifully landscaped yard, complete with window treatments that enhance both privacy and aesthetic appeal. The residence is serviced by two 50-gallon gas water heaters, ensuring a continuous hot water supply even in the absence of power, and is fitted with new Frigidaire stainless steel kitchen appliances for a modern culinary experience. The heart of the home, the kitchen, dazzles with granite countertops and custom cabinets, complemented by a Nest thermostat for optimal climate control. Outdoor living is redefined with a large covered back porch, featuring a TV mount and power setup.. Storage is abundant, from a floored attic to a garage with a built-in work area. The main living and dining areas are adorned with durable, wood-look porcelain tile, while programmable LED eave lights add a touch of elegance to the exterior. A laundry tub in the garage, ceiling fans in every room, and wood shelving in all closets are thoughtful additions to this impeccable home. The primary bath is a sanctuary, featuring a large whirlpool tub with an in-line heater for endless warm baths, and natural gas stub out fora gas grill elevates outdoor cooking experiences. Kohler cast iron tubs with Delta faucets throughout the house.
Location
State AL
County Baldwin - Al
Direction From intersection of Hwy 98 and CR 64- Head East on Hwy 64. Turn right into Chamberlain Trace Subdivision onto Royalty Dr. Go to stop sign at end of Royalty Dr, Turn right onto Parliament Circle. Home will be on your Left.
Rooms
Basement None
Primary Bedroom Level Main
Dining Room Dining L, Separate Dining Room
Kitchen Breakfast Bar, Breakfast Room, Cabinets White, Pantry, Solid Surface Counters
Interior
Interior Features Cathedral Ceiling(s), Crown Molding, Double Vanity, Entrance Foyer, High Speed Internet, His and Hers Closets, Sound System, Walk-In Closet(s)
Heating Central, Natural Gas
Cooling Ceiling Fan(s), Central Air, Electric
Flooring Carpet, Ceramic Tile
Fireplaces Type Gas Log, Living Room
Appliance Dishwasher, Disposal, Gas Range, Gas Water Heater, Microwave, Range Hood
Laundry In Hall, Main Level
Exterior
Exterior Feature Private Yard, Storage
Garage Spaces 2.0
Fence Back Yard, Fenced, Wood
Pool None
Community Features None
Utilities Available Cable Available, Electricity Available, Natural Gas Available, Sewer Available, Underground Utilities, Water Available
Waterfront Description None
View Y/N true
View Other
Roof Type Composition,Shingle
Total Parking Spaces 4
Garage true
Building
Lot Description Back Yard, Landscaped, Private
Foundation Slab
Sewer Public Sewer
Water Public
Architectural Style Traditional
Level or Stories Two
Schools
Elementary Schools Daphne East
Middle Schools Daphne
High Schools Daphne
Others
Acceptable Financing Cash, Conventional, FHA, VA Loan
Listing Terms Cash, Conventional, FHA, VA Loan
Special Listing Condition Standard
Read Less Info
Want to know what your home might be worth? Contact us for a FREE valuation!

Our team is ready to help you sell your home for the highest possible price ASAP







