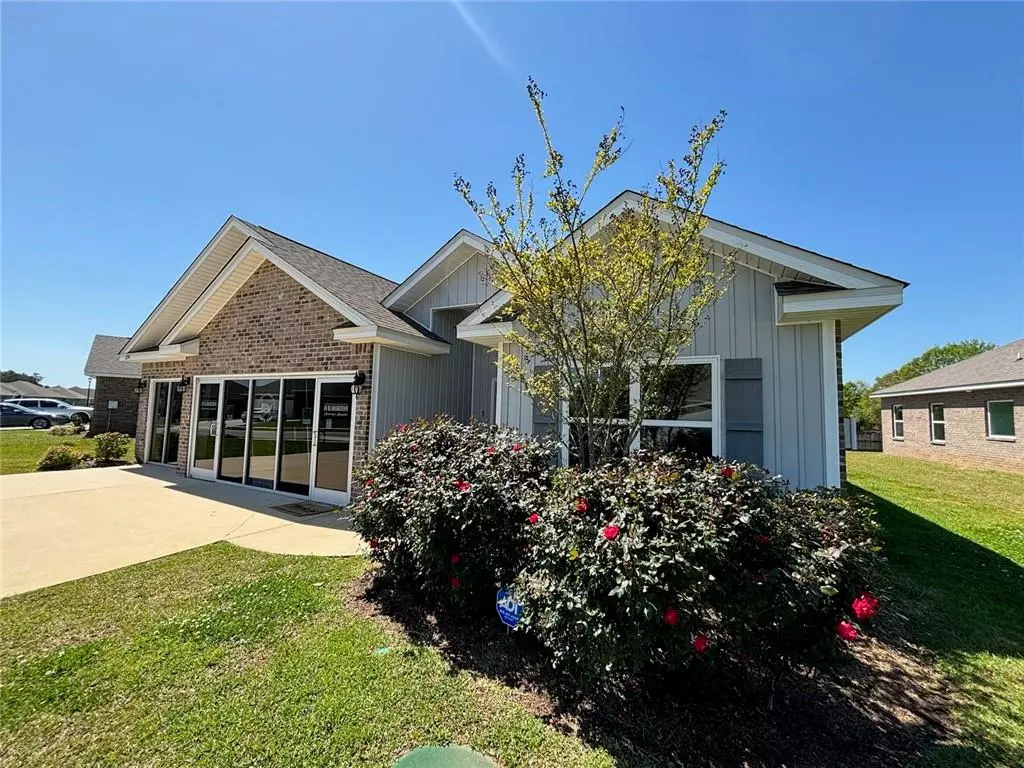Bought with Jeff Jones • Keller Williams Mobile
$356,000
$363,245
2.0%For more information regarding the value of a property, please contact us for a free consultation.
4 Beds
3 Baths
2,304 SqFt
SOLD DATE : 05/17/2024
Key Details
Sold Price $356,000
Property Type Single Family Home
Sub Type Single Family Residence
Listing Status Sold
Purchase Type For Sale
Square Footage 2,304 sqft
Price per Sqft $154
Subdivision Chapel Creek
MLS Listing ID 7357561
Sold Date 05/17/24
Bedrooms 4
Full Baths 3
HOA Fees $41/ann
HOA Y/N true
Year Built 2000
Property Description
NEW CONSTRUCTION: Welcome to Chapel Creek! Former model home at Chapel Creek now available. Sales office/glass doors to be removed & converted to 3 car garage. This Destin plan has four bedrooms and three full baths. The home features a large kitchen, an island, a walk-in pantry, a double sink, a tiled backsplash, and granite countertops. It is open to the family room and breakfast area. This home has a split floor plan, a large master closet, granite countertops in all bathrooms, and a covered back patio. A 3-car garage offers plenty of parking space. Built to Gold Fortified Construction standards. *****Introducing the NEW SMART HOME! ***** This home is a ''Smart Home'', a standard package that includes a Z-Wave programmable thermostat manufactured by Honeywell; a Home connect TM door lock manufactured by Kwikset; Deako Smart Switches; Qolsys, Inc. touchscreen Smart Home control device; an automation platform from Alarm.com; an Alarm.com video doorbell; an Amazon Echo Pop. This home is built to GOLD-FORTIFIED home standards which may help save you money on homeowner’s insurance! The home comes with a 1-year builders and a 10-year structural warranty! (Pictures may be similar but not necessarily of the subject property, including interior and exterior colors, options, and finishes.)
Location
State AL
County Mobile - Al
Direction Airport Blvd. to Eliza Jordon turn left into Chapel Creek, 2nd home on the right.
Rooms
Basement None
Dining Room Open Floorplan
Kitchen Cabinets White, Eat-in Kitchen, Kitchen Island, Pantry Walk-In
Interior
Interior Features Crown Molding, Double Vanity, Entrance Foyer, High Ceilings 9 ft Main, Smart Home, Tray Ceiling(s), Walk-In Closet(s)
Heating Central
Cooling Ceiling Fan(s), Central Air
Flooring Carpet, Vinyl
Fireplaces Type None
Appliance Dishwasher, Dryer, Electric Range, Microwave, Refrigerator, Washer
Laundry Laundry Room
Exterior
Exterior Feature None
Garage Spaces 3.0
Fence None
Pool None
Community Features None
Utilities Available Cable Available, Electricity Available, Sewer Available, Underground Utilities, Water Available
Waterfront false
Waterfront Description None
View Y/N true
View Other
Roof Type Composition
Parking Type Driveway, Garage
Garage true
Building
Lot Description Back Yard, Front Yard
Foundation Slab
Sewer Public Sewer
Water Public
Architectural Style Traditional
Level or Stories One
Schools
Elementary Schools Taylor White
Middle Schools Bernice J Causey
High Schools Baker
Others
Acceptable Financing Cash, Conventional, FHA, USDA Loan, VA Loan
Listing Terms Cash, Conventional, FHA, USDA Loan, VA Loan
Special Listing Condition Standard
Read Less Info
Want to know what your home might be worth? Contact us for a FREE valuation!

Our team is ready to help you sell your home for the highest possible price ASAP







