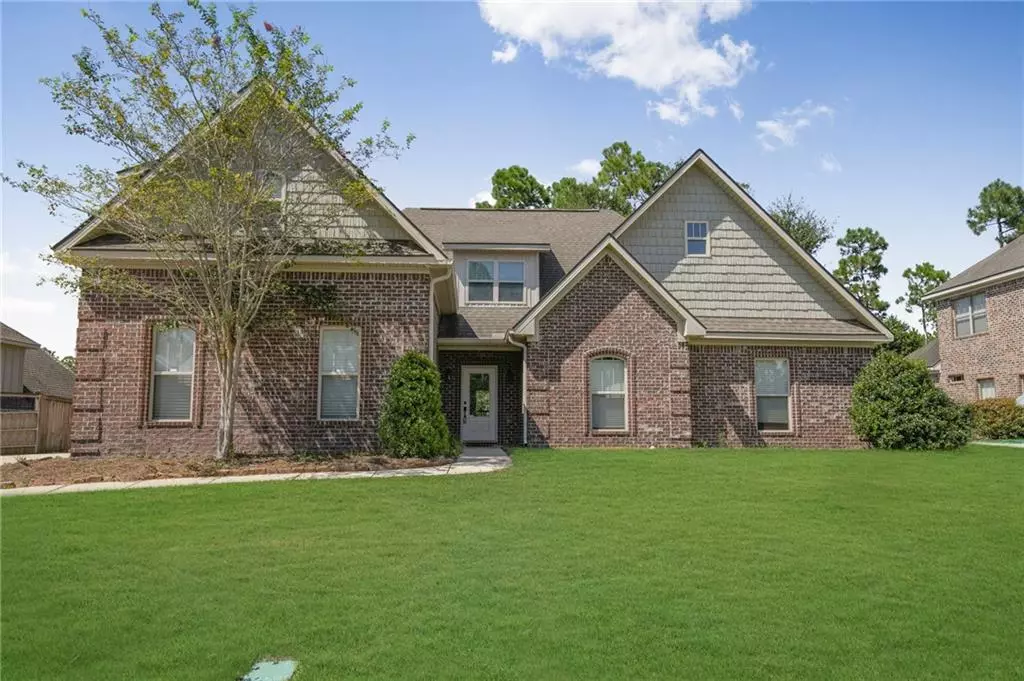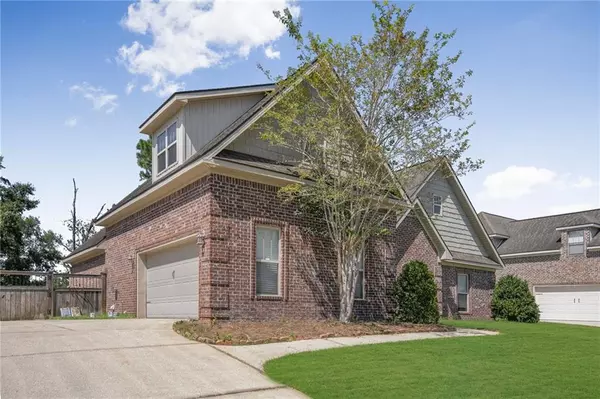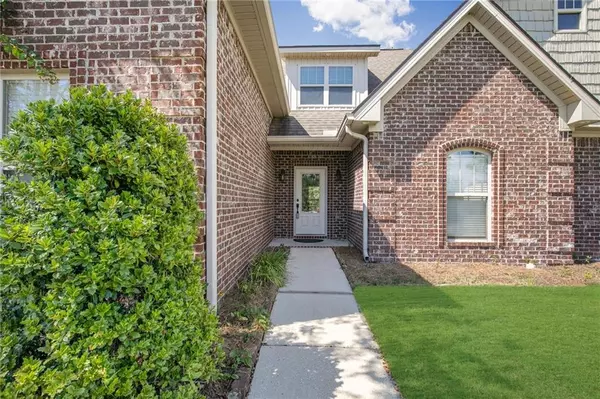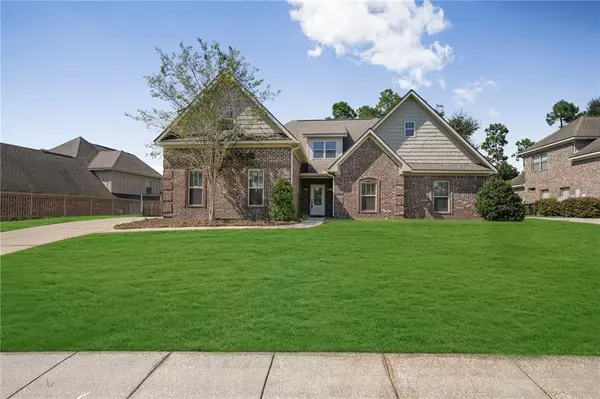Bought with Crystal Sciambra • Keller Williams Mobile
$445,000
$450,000
1.1%For more information regarding the value of a property, please contact us for a free consultation.
4 Beds
3 Baths
2,801 SqFt
SOLD DATE : 05/03/2024
Key Details
Sold Price $445,000
Property Type Single Family Home
Sub Type Single Family Residence
Listing Status Sold
Purchase Type For Sale
Square Footage 2,801 sqft
Price per Sqft $158
Subdivision Cambron
MLS Listing ID 7319977
Sold Date 05/03/24
Bedrooms 4
Full Baths 3
HOA Y/N true
Year Built 2010
Annual Tax Amount $2,636
Tax Year 2636
Lot Size 0.640 Acres
Property Description
Welcome to your dream home in the sought-after Cambron Subdivision! This exquisite 4-bedroom, 3-bath residence sprawls over an impressive 2801 square feet and boasts a myriad of luxurious features. As you step through the front door, you're greeted by the grandeur of high ceilings that create an immediate sense of spaciousness, while the abundance of natural light flowing through the windows enhances the bright and airy ambiance throughout the entire home. The stunning gourmet kitchen offers custom cabinets, adorned with sleek granite countertops, top-of-the-line stainless steel appliances add a touch of contemporary sophistication to this culinary haven. Adjacent to the kitchen, you'll discover the elegant formal dining room, adorned with crown molding and wainscoting, creating a perfect atmosphere for entertainment. The gleaming hardwood floors lead you to the spacious living areas, where you'll find a cozy yet expansive living room that beckons relaxation. The bonus room offers versatility – ideal for a home office, playroom, or entertainment space to suit your lifestyle needs. The master suite is a haven of tranquility, boasting not only size but also double closets that cater to your storage needs. The en-suite master bathroom offers a luxurious retreat, equipped with modern fixtures and finishes, ensuring your daily routines are elevated to a spa-like experience. New carpeting adds plush comfort to the bedrooms, enhancing the cozy atmosphere of each private retreat. With a focus on outdoor living, this home truly shines. Step outside to the vast backyard, spanning over half an acre, providing an idyllic space for outdoor gatherings, gardening, or simply basking in the beauty of nature. This residence seamlessly blends timeless charm with modern amenities, making it a place you'll be proud to call home. Call to schedule a private showing.
Location
State AL
County Baldwin - Al
Direction North on 181, Right on Hwy 31, Left onto Cambron Trail, Left on Wildflower Trail and house is down on the right.
Rooms
Basement None
Primary Bedroom Level Main
Dining Room Dining L, Separate Dining Room
Kitchen Breakfast Bar, Breakfast Room, Cabinets Stain, Eat-in Kitchen, Kitchen Island, Pantry, Stone Counters, View to Family Room
Interior
Interior Features Cathedral Ceiling(s), High Ceilings 9 ft Upper, High Ceilings 10 ft Main, Tray Ceiling(s)
Heating Central, Electric
Cooling Central Air
Flooring Carpet, Ceramic Tile, Hardwood
Fireplaces Type Gas Log
Appliance Dishwasher, Gas Cooktop, Gas Oven, Gas Range
Laundry Laundry Room, Main Level
Exterior
Exterior Feature Private Yard, Storage
Garage Spaces 2.0
Fence Fenced
Pool None
Community Features None
Utilities Available Cable Available, Electricity Available, Natural Gas Available, Phone Available, Sewer Available, Underground Utilities, Water Available
Waterfront false
Waterfront Description None
View Y/N true
View Other
Roof Type Shingle
Parking Type Garage, Garage Door Opener, Garage Faces Side
Garage true
Building
Lot Description Back Yard
Foundation Slab
Sewer Public Sewer
Water Public
Architectural Style Craftsman
Level or Stories Two
Schools
Elementary Schools Stonebridge
Middle Schools Spanish Fort
High Schools Spanish Fort
Others
Special Listing Condition Standard
Read Less Info
Want to know what your home might be worth? Contact us for a FREE valuation!

Our team is ready to help you sell your home for the highest possible price ASAP







