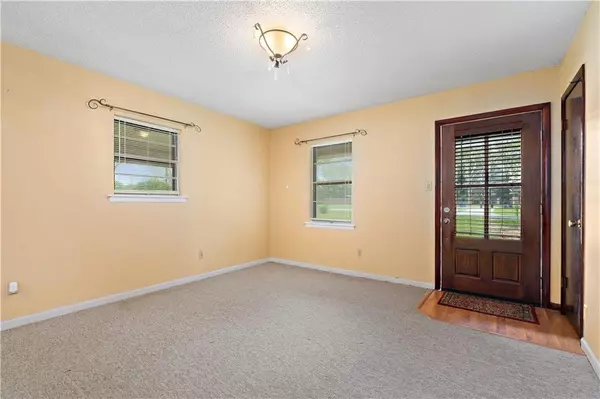Bought with Marsha Hollis • Exit Realty Lyon & Associates
$155,000
$160,000
3.1%For more information regarding the value of a property, please contact us for a free consultation.
3 Beds
2 Baths
1,658 SqFt
SOLD DATE : 05/03/2024
Key Details
Sold Price $155,000
Property Type Single Family Home
Sub Type Single Family Residence
Listing Status Sold
Purchase Type For Sale
Square Footage 1,658 sqft
Price per Sqft $93
Subdivision Hill Crest Addn To Grand Bay
MLS Listing ID 7371950
Sold Date 05/03/24
Bedrooms 3
Full Baths 2
Lot Size 1.045 Acres
Property Description
This adorable brick, single-owner home has been very well maintained and loved. You will immediately be at home in this quiet and quaint neighborhood. This home sits on a large lot and has so much potential with the amount of square footage available. With a den and living room area, you will have plenty of space to make it your own! The living room has a wood-burning fireplace. The primary bedroom offers an oversized walk-in closet, an attached primary bath with double sinks, and a stand-up shower. The second bathroom has a new handicap-accessible walk-in bathtub. You will have the convenience of an attached carport, a covered back patio, and a large storage shed in the backyard. HVAC 8 years old. Information entered in the MLS is provided "as is": for informational purposes only, without warranty of any kind, either express or implied, and no warranty is made that the information is error-free. The buyer is encouraged to verify all information and measurements.
Location
State AL
County Mobile - Al
Direction Highway 90 to right on Saeger Rd, right on Hillcrest Dr E
Rooms
Basement None
Primary Bedroom Level Main
Dining Room Other
Kitchen Cabinets Stain, Country Kitchen, Eat-in Kitchen
Interior
Interior Features Double Vanity, Walk-In Closet(s)
Heating Natural Gas
Cooling Ceiling Fan(s), Central Air, Electric
Flooring Carpet, Laminate
Fireplaces Type Family Room
Appliance Dishwasher
Laundry Laundry Room, Main Level
Exterior
Exterior Feature Private Entrance, Private Front Entry, Private Rear Entry, Private Yard, Storage
Fence Back Yard, Chain Link
Pool None
Community Features Near Schools
Utilities Available Electricity Available, Natural Gas Available, Water Available
Waterfront Description None
View Y/N true
View Other
Roof Type Metal
Building
Lot Description Back Yard, Front Yard
Foundation Slab
Sewer Septic Tank
Water Public
Architectural Style Traditional
Level or Stories One
Schools
Elementary Schools Cora Castlen
Middle Schools Grand Bay
High Schools Alma Bryant
Others
Special Listing Condition Standard
Read Less Info
Want to know what your home might be worth? Contact us for a FREE valuation!

Our team is ready to help you sell your home for the highest possible price ASAP







