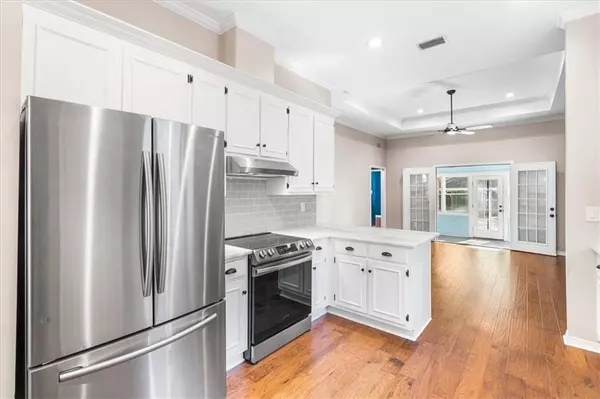Bought with Jeff Jones • Keller Williams Mobile
$249,000
$249,000
For more information regarding the value of a property, please contact us for a free consultation.
3 Beds
2 Baths
1,456 SqFt
SOLD DATE : 05/02/2024
Key Details
Sold Price $249,000
Property Type Single Family Home
Sub Type Single Family Residence
Listing Status Sold
Purchase Type For Sale
Square Footage 1,456 sqft
Price per Sqft $171
Subdivision Pinehurst
MLS Listing ID 7362189
Sold Date 05/02/24
Bedrooms 3
Full Baths 2
Year Built 1993
Annual Tax Amount $1,132
Tax Year 1132
Lot Size 7,927 Sqft
Property Description
Welcome to this charming home in one of Mobile's most popular neighborhoods, Pinehurst. Located just minutes away from shopping centers and a plethora of dining options along Airport Blvd. and Hillcrest Rd., this property offers both comfort and convenience. With nearly 1500 square feet, this home has a spacious layout, featuring a large lot with a separate two-car carport and a storage building/workshop for added functionality. The fortified roof and new HVAC system are both a huge expense the buyer can avoid immediately. Step inside to see freshly painted interiors that showcase attention to detail. All appliances, including the refrigerator, washer, and dryer, are included, making this home move-in ready. Every corner of this property has been updated, leaving no stone unturned. Featuring three bedrooms and two full bathrooms, this home is perfect in so many ways. Not to mention, the separate heated and cooled sunroom provides a retreat to enjoy throughout the seasons. Don't miss out on the opportunity to own this fully updated gem in Pinehurst.
Location
State AL
County Mobile - Al
Direction Head west on Airport Boulevard. Make a left on Louise Avenue. Pass Chandler Street on the right, and the home is on the left.
Rooms
Basement None
Dining Room Separate Dining Room
Kitchen Breakfast Bar, Cabinets White, Stone Counters, Pantry, View to Family Room
Interior
Interior Features High Ceilings 9 ft Main
Heating Central
Cooling Ceiling Fan(s), Central Air
Flooring Vinyl, Ceramic Tile
Fireplaces Type Electric
Appliance Dishwasher, Dryer, Electric Range, Electric Water Heater, Refrigerator, Microwave, Range Hood, Washer
Laundry Laundry Closet
Exterior
Exterior Feature Storage
Fence Privacy, Wood
Pool None
Community Features Street Lights, Near Shopping
Utilities Available Electricity Available, Sewer Available
Waterfront Description None
View Y/N true
View City
Roof Type Shingle
Total Parking Spaces 2
Building
Lot Description Back Yard, Front Yard
Foundation Slab
Sewer Public Sewer
Water Public
Architectural Style Traditional
Level or Stories One
Schools
Elementary Schools Dixon
Middle Schools Burns
High Schools Wp Davidson
Others
Acceptable Financing Cash, Conventional, FHA, VA Loan
Listing Terms Cash, Conventional, FHA, VA Loan
Special Listing Condition Standard
Read Less Info
Want to know what your home might be worth? Contact us for a FREE valuation!

Our team is ready to help you sell your home for the highest possible price ASAP






