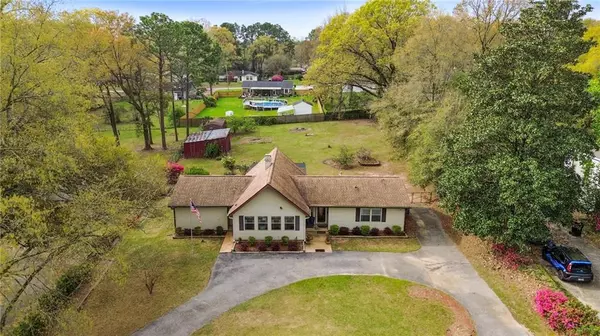Bought with Jennifer Kirkland • RE/MAX Partners
$234,900
$229,900
2.2%For more information regarding the value of a property, please contact us for a free consultation.
3 Beds
2 Baths
1,686 SqFt
SOLD DATE : 04/30/2024
Key Details
Sold Price $234,900
Property Type Single Family Home
Sub Type Single Family Residence
Listing Status Sold
Purchase Type For Sale
Square Footage 1,686 sqft
Price per Sqft $139
Subdivision Scenic Hills Estates
MLS Listing ID 7353488
Sold Date 04/30/24
Bedrooms 3
Full Baths 2
Year Built 1978
Lot Size 0.578 Acres
Property Description
This three bedroom two bath brick home is a one-owner home and pride of ownership is evident! The family room has a cathedral ceiling, large contemporary windows that allow plenty of light in. A wood burning fireplace, and a built-in bookshelves. The kitchen has a newer stove and newer stone-type countertops. There is a large eating area in the kitchen as well and a big double pantry. The home has newer windows, newer ductwork, and cabinets. You will enjoy both of the updated bathrooms with ceramic flooring in both baths, and the kitchen. Two of the bedrooms and foyer have vinyl plank flooring for ease of care. This beautiful unique home has a separate dining room along with two covered porches on the back and a nice workshop. The house is situated on a large, fenced yard and it also has a circular drive. Hurry! This one won't last long!
Location
State AL
County Mobile - Al
Direction From Howells Ferry Road, travel South on Snow Road, approximately a half mile, turn left on Westward Drive, Home will be the 5th home on your right.
Rooms
Basement None
Primary Bedroom Level Main
Dining Room Separate Dining Room
Kitchen Breakfast Room, Cabinets White, Country Kitchen, Eat-in Kitchen, Pantry, Stone Counters
Interior
Interior Features Beamed Ceilings, Bookcases, Cathedral Ceiling(s), High Ceilings 10 ft Main, Walk-In Closet(s)
Heating Central
Cooling Central Air
Flooring Carpet, Ceramic Tile, Laminate, Vinyl
Fireplaces Type Brick, Family Room, Glass Doors
Appliance Dishwasher, Microwave, Range Hood, Refrigerator
Laundry Laundry Closet
Exterior
Exterior Feature Private Yard, Rain Gutters
Fence Back Yard, Fenced
Pool None
Community Features None
Utilities Available Cable Available, Electricity Available, Natural Gas Available, Phone Available, Water Available
Waterfront Description None
View Y/N true
View Rural, Trees/Woods
Roof Type Composition
Total Parking Spaces 8
Building
Lot Description Back Yard, Front Yard, Level
Foundation Slab
Sewer Septic Tank
Water Public, Well
Architectural Style Traditional
Level or Stories One
Schools
Elementary Schools Allentown
Middle Schools Semmes
High Schools Mary G Montgomery
Others
Acceptable Financing Cash, Conventional
Listing Terms Cash, Conventional
Special Listing Condition Standard
Read Less Info
Want to know what your home might be worth? Contact us for a FREE valuation!

Our team is ready to help you sell your home for the highest possible price ASAP







