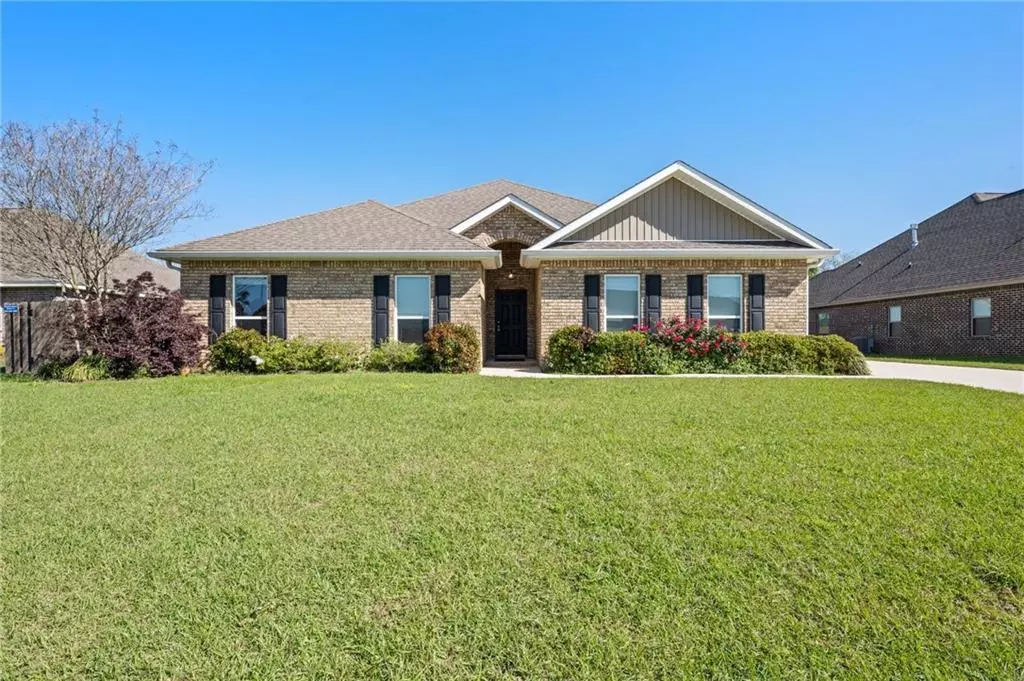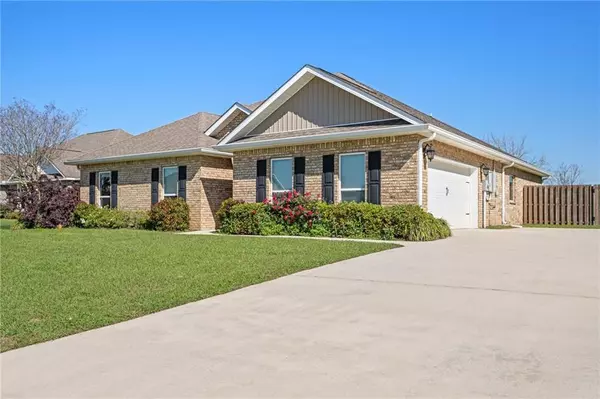Bought with Ken Talbert • Coldwell Banker Reehl Prop Fairhope
$349,900
$349,900
For more information regarding the value of a property, please contact us for a free consultation.
4 Beds
2.5 Baths
2,360 SqFt
SOLD DATE : 04/26/2024
Key Details
Sold Price $349,900
Property Type Single Family Home
Sub Type Single Family Residence
Listing Status Sold
Purchase Type For Sale
Square Footage 2,360 sqft
Price per Sqft $148
Subdivision Dunmore
MLS Listing ID 7361457
Sold Date 04/26/24
Bedrooms 4
Full Baths 2
Half Baths 1
HOA Fees $33/qua
HOA Y/N true
Year Built 2017
Lot Size 0.360 Acres
Property Description
If you are looking for an open floor plan split bedroom home with a large fenced backyard then this is the house for you. As you walk into the foyer you will pass the hallway to the 3 bedrooms and bath and then you will enter the large open family room with the kitchen off to the left. Kitchen features island with sink, granite countertops, new gas stove, new microwave, dishwasher and refrigerator. You have vinyl plank flooring in all areas except carpet in the bedrooms. Home is on a tankless hot water system, a reverse osmosis system and a built-in whole house generator. Outback you have a covered patio overlooking the large fenced yard with a storage building. House is Gold Fortified, copy of certificate is available. The current owner is tax exempt so no homestead exemption on property. Come on over and make Wexford Ave your new home mailing address. All information provided is deemed reliable but not guaranteed. Buyer or buyer’s agent to verify all information.
Location
State AL
County Baldwin - Al
Direction South on Hwy 181 from County Road 64 to left into Dunmore Subdivision onto Dunmore Dr. Take your first left onto Dublin Dr and go to end. House will be right across the street on Wexford Ave. Heading north on Hwy 181 from Hwy 104 turn right into Dunmore onto Wexford Ave and house will be on the left.
Rooms
Basement None
Primary Bedroom Level Main
Dining Room None
Kitchen Breakfast Room, Kitchen Island, Pantry Walk-In
Interior
Interior Features Entrance Foyer, High Ceilings 9 ft Main, Tray Ceiling(s), Walk-In Closet(s)
Heating Electric, Heat Pump
Cooling Ceiling Fan(s), Central Air
Flooring Carpet, Ceramic Tile, Vinyl
Fireplaces Type None
Appliance Dishwasher, Disposal, Gas Range, Gas Water Heater, Microwave, Refrigerator, Tankless Water Heater
Laundry Laundry Room, Main Level
Exterior
Exterior Feature None
Garage Spaces 2.0
Fence Back Yard, Fenced
Pool None
Community Features None
Utilities Available Electricity Available, Natural Gas Available, Sewer Available, Underground Utilities, Water Available
Waterfront false
Waterfront Description None
View Y/N true
View Other
Roof Type Composition,Ridge Vents,Shingle
Parking Type Garage, Garage Door Opener, Garage Faces Side, Kitchen Level, Level Driveway
Garage true
Building
Lot Description Back Yard, Level
Foundation Slab
Sewer Public Sewer
Water Public
Architectural Style Traditional
Level or Stories One
Schools
Elementary Schools Belforest
Middle Schools Daphne
High Schools Daphne
Others
Acceptable Financing Cash, Conventional, FHA, VA Loan
Listing Terms Cash, Conventional, FHA, VA Loan
Special Listing Condition Standard
Read Less Info
Want to know what your home might be worth? Contact us for a FREE valuation!

Our team is ready to help you sell your home for the highest possible price ASAP







