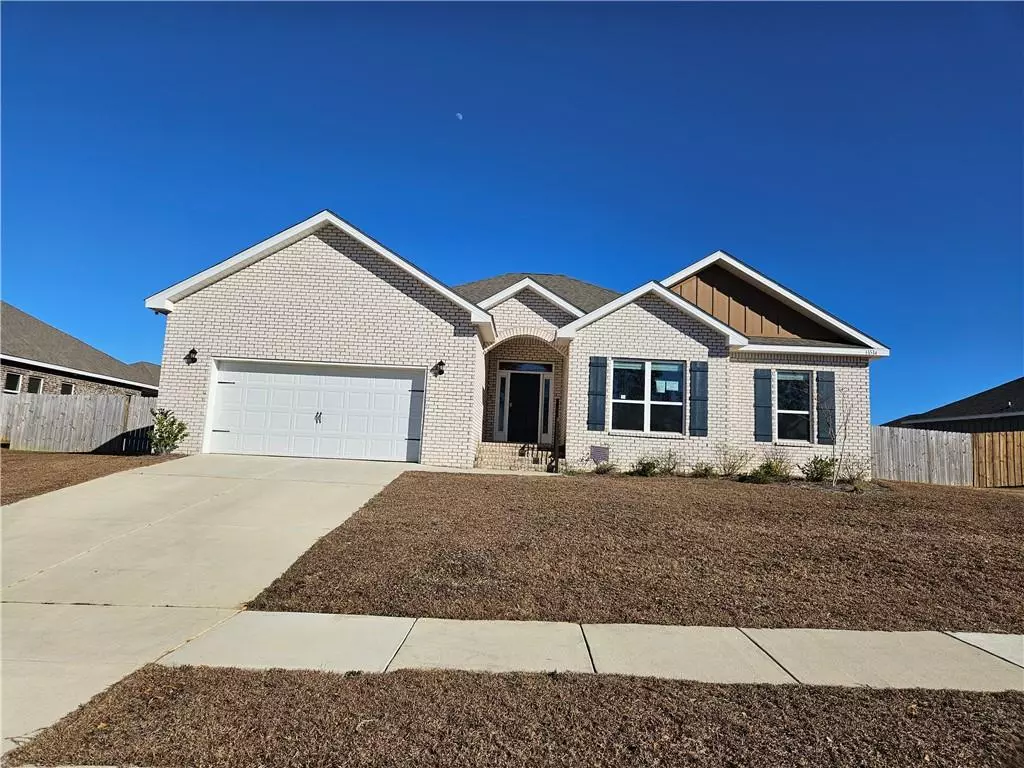Bought with Not Multiple Listing • NOT MULTILPLE LISTING
$370,000
$385,000
3.9%For more information regarding the value of a property, please contact us for a free consultation.
5 Beds
3 Baths
2,538 SqFt
SOLD DATE : 04/19/2024
Key Details
Sold Price $370,000
Property Type Single Family Home
Sub Type Single Family Residence
Listing Status Sold
Purchase Type For Sale
Square Footage 2,538 sqft
Price per Sqft $145
Subdivision Monticello At Stonebridge
MLS Listing ID 7330932
Sold Date 04/19/24
Bedrooms 5
Full Baths 3
HOA Fees $50/ann
HOA Y/N true
Year Built 2021
Annual Tax Amount $1,359
Tax Year 1359
Lot Size 0.331 Acres
Property Description
Relax in this Beautiful new neighborhood, Home just like new. Covered outdoor entrance and a covered back porch that overlooks the fenced back yard of this lovely home. Convenient to shopping, restaurants, and elementary school within walking distance, inside the community. The amazing kitchen Opens to a beautiful family, with a covered back porch perfect for family time and entertainment. Two-car garage with steps leading into the home. Beautiful Backyard with a gate.
Alabama Right of Redemption Laws may apply.
The property is owned by the U.S. Dept. of Housing and Urban Development-HUD. HUD Case#011-989112. Insurability Code is "INSURABLE WITH REPAIR ESCROW,(IN) Subject to Buyer's Appraisal. Seller makes no representations or warranties as to property condition. HUD Homes are Sold AS-IS. Equal Housing Opportunity. ALL Bids online
Location
State AL
County Baldwin - Al
Direction I-10 US 90 E/Bay Bridge Rd Merge onto Rebel Rd to East-US 90/Africtown Blvd/New Bay Bridge Rd Use right 2 lanes to turn right on Bedrock Blvd Turn left onto Ibis Blvd to Right on to Monticello Blvd to Left on to Shadwell Dr home on Right
Rooms
Basement None
Dining Room Great Room
Kitchen Breakfast Bar, Eat-in Kitchen, Kitchen Island, View to Family Room
Interior
Interior Features Double Vanity, Entrance Foyer, High Ceilings 9 ft Lower
Heating Central, Electric
Cooling Ceiling Fan(s), Central Air, Electric, Gas
Flooring Carpet, Hardwood
Fireplaces Type None
Appliance Dishwasher, Disposal, Double Oven
Laundry In Hall
Exterior
Exterior Feature None
Garage Spaces 2.0
Fence Back Yard
Pool None
Community Features Homeowners Assoc, Near Schools, Park, Playground, Pool
Utilities Available Cable Available, Electricity Available, Phone Available, Underground Utilities, Water Available
Waterfront Description Pond
View Y/N true
View Pool
Roof Type Shingle,Slate
Parking Type Driveway, Garage
Garage true
Building
Lot Description Back Yard, Cleared, Front Yard, Level, Private
Foundation Slab
Sewer Public Sewer
Water Public
Architectural Style Ranch, Traditional
Level or Stories One
Schools
Elementary Schools Stonebridge
Middle Schools Spanish Fort
High Schools Spanish Fort
Others
Special Listing Condition HUD Owned
Read Less Info
Want to know what your home might be worth? Contact us for a FREE valuation!

Our team is ready to help you sell your home for the highest possible price ASAP







