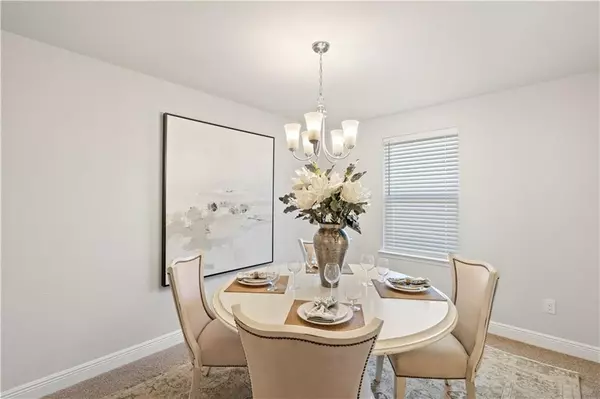Bought with Nikita Pleasure • IXL Real Estate LLC
$262,350
$262,350
For more information regarding the value of a property, please contact us for a free consultation.
4 Beds
2 Baths
1,820 SqFt
SOLD DATE : 04/25/2024
Key Details
Sold Price $262,350
Property Type Single Family Home
Sub Type Single Family Residence
Listing Status Sold
Purchase Type For Sale
Square Footage 1,820 sqft
Price per Sqft $144
Subdivision Bellingrath Road Country Club Estates
MLS Listing ID 7291099
Sold Date 04/25/24
Bedrooms 4
Full Baths 2
Year Built 2023
Annual Tax Amount $853
Tax Year 853
Lot Size 10,890 Sqft
Property Description
WELCOME TO COUNTRY CLUB ESTATES - 4-sided brick home. 1820 floor plan, this home sits on a large, level lot. This welcoming beauty offers a large open floor plan. Upon entering you will be greeted by a bedroom with that can also be a study or formal living room. This home is perfect for entertaining since the large eat in kitchen overlooks the great room and formal dining room. The kitchen has plenty of storage with lots of cabinets, a pantry, and stainless-steel appliances. The spacious primary suite features a roomy walk-in closet. The primary bathroom has a large soaker tub and separate sinks located in a large counter height vanity. Situated on the other side of living room are 2 bedrooms separated by bathroom and hall linen closet. This beauty has a covered back porch.
USDA 100% financing eligible area.
Model Home Open Daily
12:00 to 6:00 Sunday, Monday, Tuesday
11:00 to 6:00 Wednesday, Thursday, and Friday
10:00 to 6:00 on Saturday
Location
State AL
County Mobile - Al
Direction Take I-10 West to exit 15A towards US-90 West, turn left onto Belingrath Rd., turn left onto Helen Drive, go staight ahead until Braxton Court then take Right. Homes will be under construction.
Rooms
Basement None
Dining Room Dining L, Separate Dining Room
Kitchen Breakfast Bar, Breakfast Room, Cabinets Other, Eat-in Kitchen, Laminate Counters, Pantry
Interior
Interior Features Double Vanity, Walk-In Closet(s)
Heating Central, Electric, Heat Pump
Cooling Ceiling Fan(s), Central Air
Flooring Carpet, Vinyl
Fireplaces Type None
Appliance Dishwasher, Disposal, Electric Range, Electric Water Heater
Laundry Laundry Room
Exterior
Exterior Feature Private Yard
Fence None
Pool None
Community Features None
Utilities Available Electricity Available, Sewer Available, Underground Utilities, Water Available
Waterfront Description None
View Y/N true
View Rural
Roof Type Ridge Vents,Shingle
Garage true
Building
Lot Description Back Yard, Cul-De-Sac, Front Yard, Landscaped
Foundation Slab
Sewer Public Sewer
Water Public
Architectural Style Craftsman
Level or Stories One
Schools
Elementary Schools Mary W Burroughs
Middle Schools Katherine H Hankins
High Schools Theodore
Others
Special Listing Condition Standard
Read Less Info
Want to know what your home might be worth? Contact us for a FREE valuation!

Our team is ready to help you sell your home for the highest possible price ASAP







