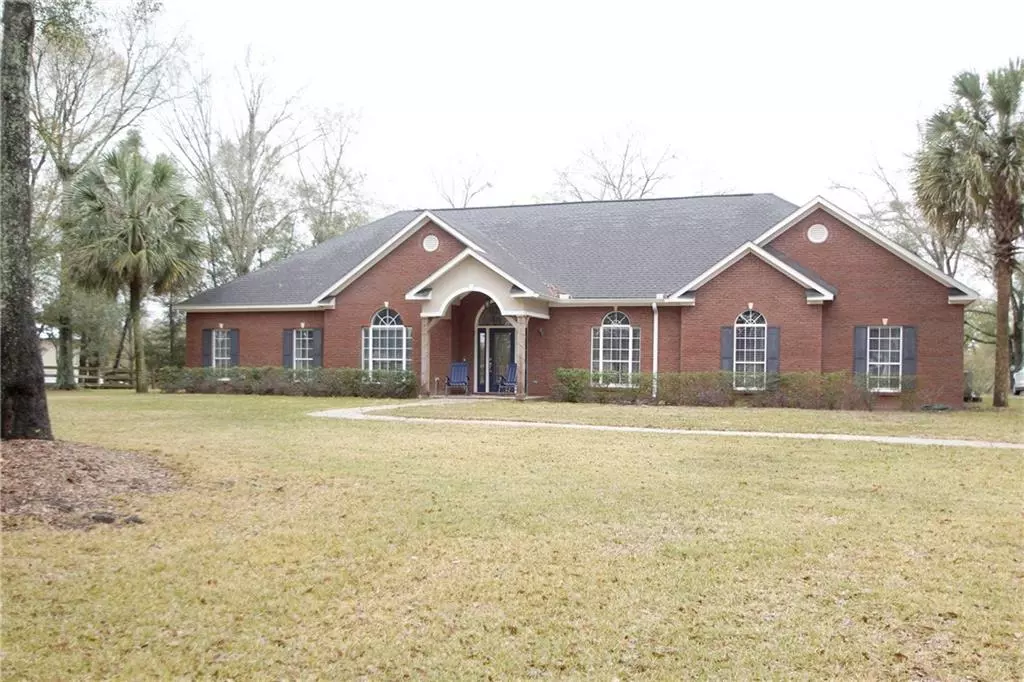Bought with Sheree Dees • Berkshire Hathaway Cooper & Co
$1,200,000
$1,285,000
6.6%For more information regarding the value of a property, please contact us for a free consultation.
4 Beds
4.5 Baths
4,242 SqFt
SOLD DATE : 04/24/2024
Key Details
Sold Price $1,200,000
Property Type Single Family Home
Sub Type Single Family Residence
Listing Status Sold
Purchase Type For Sale
Square Footage 4,242 sqft
Price per Sqft $282
Subdivision Copeland Island Farms
MLS Listing ID 7357256
Sold Date 04/24/24
Bedrooms 4
Full Baths 4
Half Baths 1
Year Built 1999
Annual Tax Amount $3,166
Tax Year 3166
Lot Size 41.000 Acres
Property Description
One Time Show and Sell. Nestled on 41 acres of picturesque land, this exceptional estate presents a unique opportunity for discerning buyers seeking a blend of luxury living and rural tranquility. Almost every aspect of this home has been meticulously updated, ensuring modern comfort and style throughout.
As you step into the elegant foyer, you're greeted by a sense of grandeur that sets the tone for the rest of the residence. The formal living room and dining room exude sophistication, perfect for entertaining guests on any scale. The heart of the home lies in the family room, where a cozy fireplace beckons on chilly evenings. From here, French doors lead to the screened-in porch, offering a seamless transition to outdoor living spaces, including the inviting pool and patios, ideal for leisurely gatherings and enjoying the breathtaking views of the surrounding landscape. The fully equipped kitchen is a chef's dream, boasting ample counter space, newer appliances, and an abundance of storage, making meal preparation a delight. The split bedroom floor plan ensures privacy and convenience, with each of the four bedrooms featuring generously proportioned dimensions and its own private bath, offering luxurious retreats for residents and guests alike. The crowning jewel of the home is the private master suite, where serenity meets sophistication. In addition to the elegant bath a spacious side room provides endless possibilities, whether used as a nursery, additional office space, or personal sanctuary. For those with equestrian pursuits, a separate barn dominium awaits, meticulously updated to offer modern comforts above the horse stables below. Additionally, several metal buildings provide versatile spaces that can be tailored to suit a variety of needs. With its unmatched blend of luxury, functionality, and versatility, this extraordinary estate offers a little something for everyone, promising a lifestyle of unparalleled comfort and convenience amidst the natural beauty of its expansive surroundings. Truly, a once-in-a-lifetime opportunity awaits those fortunate enough to call this remarkable property home.
Location
State AL
County Mobile - Al
Direction West on Airport Blvd from Snow Road / Left on Newman Road / Right on Tom Gaston / Right on Copeland Island Road
Rooms
Basement None
Primary Bedroom Level Main
Dining Room Separate Dining Room
Kitchen Breakfast Room, Cabinets Stain, Eat-in Kitchen, Kitchen Island, Pantry, View to Family Room
Interior
Interior Features Bookcases, Crown Molding, Double Vanity, Entrance Foyer, High Ceilings 9 ft Main, High Ceilings 10 ft Main, His and Hers Closets, Walk-In Closet(s)
Heating Central
Cooling Ceiling Fan(s), Central Air, Other
Flooring Brick, Carpet, Ceramic Tile, Hardwood
Fireplaces Type Family Room, Gas Log
Appliance Dishwasher, Disposal, Gas Cooktop, Gas Water Heater, Microwave, Refrigerator, Other
Laundry In Hall, Laundry Room
Exterior
Exterior Feature Private Yard, Storage, Other, Private Entrance
Garage Spaces 2.0
Fence Fenced
Pool Fenced, In Ground, Vinyl
Community Features None
Utilities Available Electricity Available, Natural Gas Available
Waterfront false
Waterfront Description None
View Y/N true
View Pool, Trees/Woods, Other
Roof Type Composition
Parking Type Attached, Garage, Garage Door Opener, Garage Faces Side, Level Driveway, Storage
Garage true
Building
Lot Description Back Yard, Farm, Front Yard, Landscaped, Level, Other
Foundation Slab
Sewer Septic Tank
Water Public
Architectural Style Traditional
Level or Stories One and One Half
Schools
Elementary Schools Breitling
Middle Schools Grand Bay
High Schools Alma Bryant
Others
Special Listing Condition Standard
Read Less Info
Want to know what your home might be worth? Contact us for a FREE valuation!

Our team is ready to help you sell your home for the highest possible price ASAP







