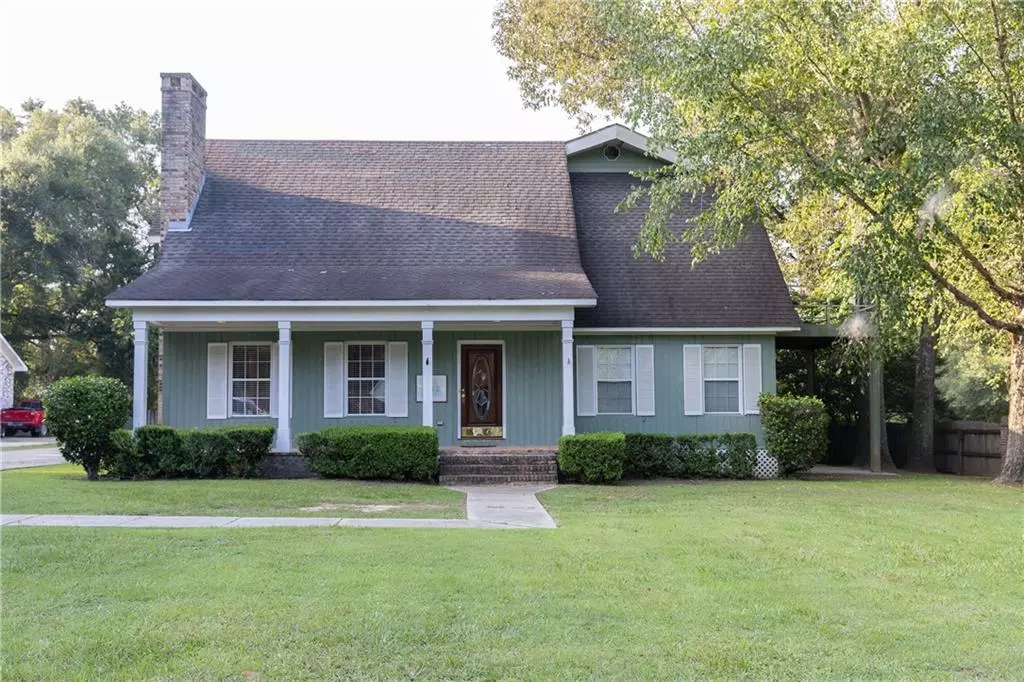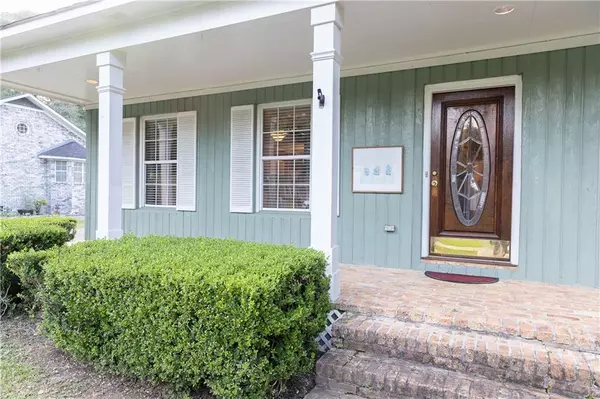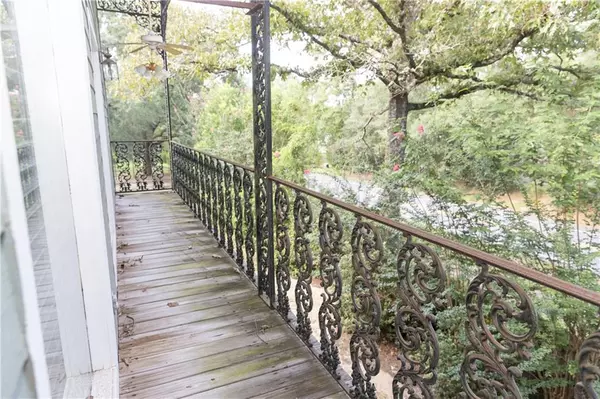Bought with Chrissi Moore • Roberts Brothers West
$374,000
$349,900
6.9%For more information regarding the value of a property, please contact us for a free consultation.
5 Beds
3.5 Baths
4,933 SqFt
SOLD DATE : 04/24/2024
Key Details
Sold Price $374,000
Property Type Single Family Home
Sub Type Single Family Residence
Listing Status Sold
Purchase Type For Sale
Square Footage 4,933 sqft
Price per Sqft $75
Subdivision Lake Woods
MLS Listing ID 7251984
Sold Date 04/24/24
Bedrooms 5
Full Baths 3
Half Baths 1
Year Built 1987
Annual Tax Amount $1,398
Tax Year 1398
Lot Size 0.653 Acres
Property Description
Two houses for the price of one. This property tests the boundaries of space with nearly 5000 sqft of living space. There is room for everyone and everything in this 4 bedroom 3.5 bath home with endless possibilities for personal and professional growth. If you are looking for a place to call home and work 9226 lake Woods Dr., is definitely the place. Here you will have the degrees of separation to go to work and home without ever leaving the property. For those who enjoy commuting to and from work, but need great space for all of the family and or friends to spread out, you will not be perturbed inside or outside of the home. Blended and or extended families can safely cohabitate here as aforementioned there is enough room for everyone to have privacy. Perhaps you would like to be the king or queen of the castle alone, consider 9226 Lake Woods. There are several access points to each area of the home and two separate interior and exterior stairs cases allowing for little to no interruptions as others enter and exit. This home provides the uniqueness of both an income generating property and a homestead property all under one roof. On the first floor there are formal and informal living areas as well as a bonus room large enough to host an audience. The kitchen provides adequate space for several cooks or just the main chef who finds pleasure in displaying his/her latest culinary creation. Lend your imagination to the endless possibilities on the second floor where there are two additional bedrooms and bathroom completely separate from the area of the home which is sure to amaze. You will be flabbergasted as you walk down a corridor into a room large enough to be a family room or a very generous size suite. Wait there is more, an office or work out area and a compact kitchen with laundry capabilities. For your outdoor entertainment there is a plaza shielded by a privacy fence. For those who possess the skills required to possess exquisite or antique cars there is a garage with a workshop area which is cooled by a portable window air conditioning unit so the show can still go on even during the most extreme temperatures. This home is for the buyer who is anything but mundane with a vison to have more for less. SELLERS are MOTIVATED
Location
State AL
County Mobile - Al
Direction West on Moffett pass Snow Rd. to right on McCrary then left into Lake Woods, first house on the left.
Rooms
Basement None
Primary Bedroom Level Main
Dining Room Separate Dining Room
Kitchen Breakfast Bar, Keeping Room, Kitchen Island, Second Kitchen
Interior
Interior Features Beamed Ceilings, Bookcases, Double Vanity, Entrance Foyer
Heating Central, Electric
Cooling Central Air
Flooring Brick, Carpet, Concrete, Laminate
Fireplaces Type Keeping Room, Living Room, Wood Burning Stove
Appliance Dishwasher, Gas Range, Gas Water Heater
Laundry In Hall, Main Level, Sink
Exterior
Exterior Feature Balcony, Courtyard
Garage Spaces 2.0
Fence Privacy
Pool None
Community Features None
Utilities Available Electricity Available, Natural Gas Available, Sewer Available
Waterfront Description None
View Y/N true
View Other
Roof Type Shingle
Total Parking Spaces 8
Garage true
Building
Lot Description Corner Lot
Foundation Pillar/Post/Pier
Sewer Septic Tank
Water Public
Architectural Style Craftsman
Level or Stories Two
Schools
Elementary Schools Allentown
Middle Schools Semmes
High Schools Mary G Montgomery
Others
Acceptable Financing Conventional, FHA, VA Loan
Listing Terms Conventional, FHA, VA Loan
Special Listing Condition Standard
Read Less Info
Want to know what your home might be worth? Contact us for a FREE valuation!

Our team is ready to help you sell your home for the highest possible price ASAP







