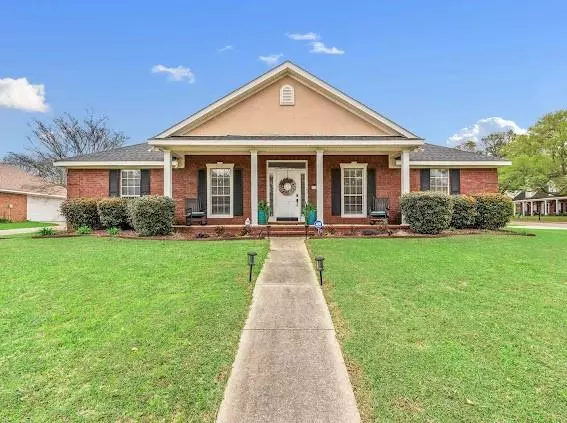Bought with Brittney Filion • Keller Williams Mobile
$359,900
$359,900
For more information regarding the value of a property, please contact us for a free consultation.
4 Beds
2.5 Baths
2,384 SqFt
SOLD DATE : 04/22/2024
Key Details
Sold Price $359,900
Property Type Single Family Home
Sub Type Single Family Residence
Listing Status Sold
Purchase Type For Sale
Square Footage 2,384 sqft
Price per Sqft $150
Subdivision Wakefield
MLS Listing ID 7353166
Sold Date 04/22/24
Bedrooms 4
Full Baths 2
Half Baths 1
Year Built 2000
Annual Tax Amount $1,435
Tax Year 1435
Lot Size 0.357 Acres
Property Description
Gorgeous home situated on a corner lot in popular Wakefield Subdivision! This 4 bedroom 2.5 bath beauty shows pride of ownership throughout. Walking up to the front door you can instantly see why this home sets itself apart from the others with the beautiful welcoming front porch. As you enter the front entry way you will see the formal dinning room/office, whichever fits your family's needs. The huge kitchen and family room are sure to host all of your family gatherings. This home is designed with the entertainers life style in mind. Family room overlooks the relaxing screened in porch that serves as a perfect retreat overlooking this low maintenance Fiberglass inground pool (which means no resurfacing or liner replacements necessary). Once you have enjoyed all of the entertainment space this home has to offer. This thoughtful floor plan has been designed with privacy in mind as The Primary bedroom with its Spa-like bathroom also boast oversized Master closets. The additional bedrooms are part of a split floor plan offering complete privacy... Roof is under 5 years old. Ac is less than five years old, serviced semi-annual by HVAC professionals. This home is truly turn key ready, all the details have been handled for you. This home is also USDA eligible, meaning no money down for qualified loans. Hurry rare homes like this do not last.
Location
State AL
County Mobile - Al
Direction WEST ON SNOW, SECOND ENTRANCE INTO WAKEFIELD ON THE LEFT.
Rooms
Basement None
Primary Bedroom Level Main
Dining Room Separate Dining Room
Kitchen Breakfast Bar, Cabinets White, Eat-in Kitchen, Pantry, Stone Counters
Interior
Interior Features Crown Molding, Double Vanity, Entrance Foyer, High Ceilings 10 ft Main, Tray Ceiling(s), Walk-In Closet(s)
Heating Central, Electric
Cooling Attic Fan, Ceiling Fan(s), Central Air
Flooring Carpet, Ceramic Tile, Hardwood
Fireplaces Type Decorative, Family Room, Gas Log
Appliance Dishwasher, Disposal, Electric Cooktop, Electric Oven, Gas Water Heater, Microwave, Range Hood, Self Cleaning Oven
Laundry Laundry Room, Main Level
Exterior
Exterior Feature Private Yard
Garage Spaces 2.0
Fence Back Yard, Fenced, Privacy, Wood
Pool Fiberglass, In Ground
Community Features None
Utilities Available Cable Available, Electricity Available, Natural Gas Available, Phone Available, Sewer Available, Underground Utilities, Water Available
Waterfront Description None
View Y/N true
View Other
Roof Type Shingle
Garage true
Building
Lot Description Back Yard, Corner Lot, Landscaped
Foundation Slab
Sewer Public Sewer
Water Public
Architectural Style Traditional
Level or Stories One
Schools
Elementary Schools Elsie Collier
Middle Schools Bernice J Causey
High Schools Baker
Others
Acceptable Financing Cash, Conventional, FHA, USDA Loan, VA Loan
Listing Terms Cash, Conventional, FHA, USDA Loan, VA Loan
Special Listing Condition Standard
Read Less Info
Want to know what your home might be worth? Contact us for a FREE valuation!

Our team is ready to help you sell your home for the highest possible price ASAP







