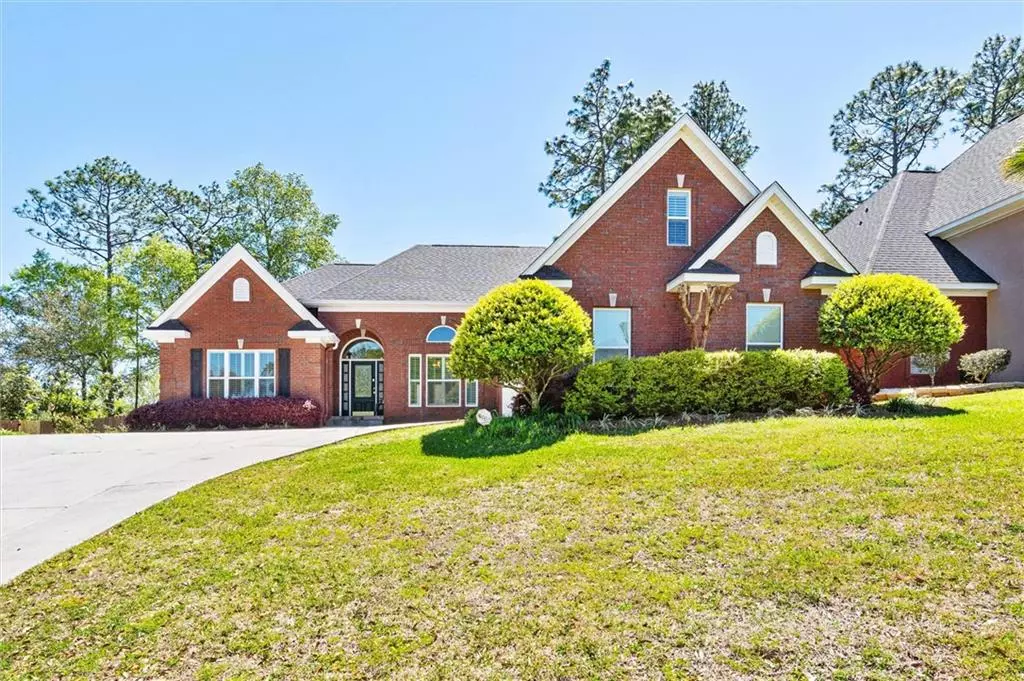Bought with Hunter Jones • Keller Williams Mobile
$375,000
$389,900
3.8%For more information regarding the value of a property, please contact us for a free consultation.
4 Beds
2.5 Baths
2,597 SqFt
SOLD DATE : 04/19/2024
Key Details
Sold Price $375,000
Property Type Single Family Home
Sub Type Single Family Residence
Listing Status Sold
Purchase Type For Sale
Square Footage 2,597 sqft
Price per Sqft $144
Subdivision Chapel Hill
MLS Listing ID 7360043
Sold Date 04/19/24
Bedrooms 4
Full Baths 2
Half Baths 1
HOA Fees $25/ann
HOA Y/N true
Year Built 2005
Annual Tax Amount $1,162
Tax Year 1162
Lot Size 10,824 Sqft
Property Description
Do not miss out on this wonderful home in west Mobile! This home boasts four bedrooms PLUS a bonus room over the garage. The home has beautiful wood flooring throughout the main living areas. As you enter the home into the foyer, you will see the open floorplan. The living room looks out into the yard and the sparkling water of the pool. The home has a split floor plan. There is one hall off of the living area featuring the three bedrooms and one bathroom. Off of the breakfast area, you enter into the spacious master bedroom with a tray ceiling. The master bathroom features double vanities, a whirlpool tub, separate shower, walk in closet, and a water closet. The bonus room over the garage offers of plenty of opportunities whether it be a playroom or or media room. This home has been well maintained with some wonderful amenities. The pool liner has a new liner as well as a pool heater. The roof was just replaced in March of 2024. The home has a whole house Generac generator. This home is ready for it's next owner!
Location
State AL
County Mobile - Al
Direction From Schillinger, head west on Cottage Hill Road, turn Right into Chapel Hill, then turn Right, home is on Right
Rooms
Basement None
Primary Bedroom Level Main
Dining Room Separate Dining Room
Kitchen Breakfast Bar, Cabinets Other, Pantry, Solid Surface Counters
Interior
Interior Features Crown Molding, High Ceilings 9 ft Main
Heating Central
Cooling Central Air
Flooring Ceramic Tile, Hardwood
Fireplaces Type Living Room
Appliance Dishwasher, Electric Oven, Electric Range, Microwave, Refrigerator
Laundry Laundry Room
Exterior
Exterior Feature None
Garage Spaces 2.0
Fence Back Yard, Privacy
Pool Heated, In Ground, Private
Community Features None
Utilities Available Cable Available, Electricity Available, Sewer Available, Water Available
Waterfront false
Waterfront Description None
View Y/N true
View Other
Roof Type Shingle
Parking Type Garage
Garage true
Building
Lot Description Back Yard
Foundation Slab
Sewer Public Sewer
Water Public
Architectural Style Traditional
Level or Stories Two
Schools
Elementary Schools O'Rourke
Middle Schools Bernice J Causey
High Schools Baker
Others
Acceptable Financing Cash, Conventional, FHA, VA Loan
Listing Terms Cash, Conventional, FHA, VA Loan
Special Listing Condition Standard
Read Less Info
Want to know what your home might be worth? Contact us for a FREE valuation!

Our team is ready to help you sell your home for the highest possible price ASAP







