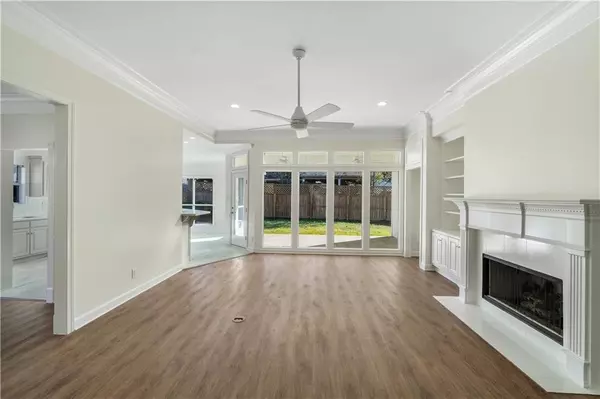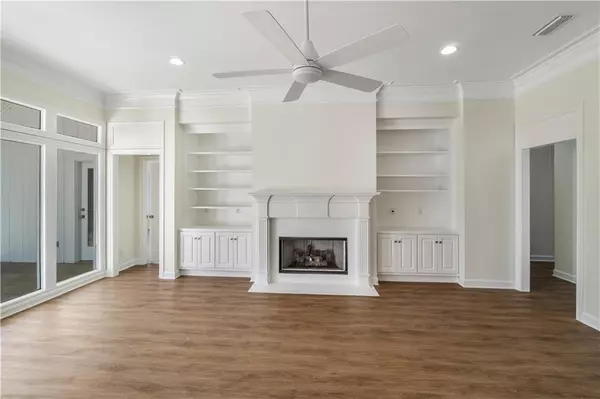Bought with Not Multiple Listing • NOT MULTILPLE LISTING
$347,500
$349,900
0.7%For more information regarding the value of a property, please contact us for a free consultation.
3 Beds
2 Baths
2,067 SqFt
SOLD DATE : 04/12/2024
Key Details
Sold Price $347,500
Property Type Single Family Home
Sub Type Single Family Residence
Listing Status Sold
Purchase Type For Sale
Square Footage 2,067 sqft
Price per Sqft $168
Subdivision Sehoy
MLS Listing ID 7305323
Sold Date 04/12/24
Bedrooms 3
Full Baths 2
HOA Fees $19/ann
HOA Y/N true
Year Built 2002
Annual Tax Amount $1,851
Tax Year 1851
Lot Size 6,577 Sqft
Property Description
Four huge skylights in the covered back porch pour sunlight through floor-to-ceiling windows illuminating the main living area in this well-thought-out custom home built by Jim McDonough. The primary suite features a walk-in closet as large as some bedrooms, a jetted tub, separate shower and dual vanity. This gem has been completely refurbished. All new paint, counter tops in kitchen, cabinets refinished, new appliances, new carpet in two bedrooms, the vinyl plank throughout the rest of the home is 2 years old, all new windows, new lighting and plumbing fixtures. This home has custom touches not found in many homes this size and price range. 9 foot plus tall ceiling with crown molding, cased windows and doorways, and 3-part crown molding chair rails. The yard is completely fenced and private. A large storage area in the attached double garage helps with storage. There is more storage overhead in the main house. This area in the serine Sehoy community is a hidden gem. You'll be close to shopping and centered between all the Daphne Schools while still on a quiet small loop. I-10, Hwy 98 and Hwy 181 are all close by with shopping, restaurants and medical facilities easy to reach.
Location
State AL
County Baldwin - Al
Direction From Cty Rd 13 in Daphne turn onto Sehoy Blvd. First right onto Claiborne. Second home on left.
Rooms
Basement None
Primary Bedroom Level Main
Dining Room Separate Dining Room
Kitchen Breakfast Bar, Breakfast Room, Pantry, Solid Surface Counters
Interior
Interior Features Bookcases, Crown Molding, Disappearing Attic Stairs, Double Vanity, Entrance Foyer, High Ceilings 10 ft Lower, High Ceilings 9 ft Main, Walk-In Closet(s)
Heating Heat Pump
Cooling Heat Pump
Flooring Carpet, Other, Vinyl
Fireplaces Type Gas Log, Living Room
Appliance Dishwasher, Microwave, Refrigerator
Laundry Laundry Room, Main Level
Exterior
Exterior Feature Private Yard, Rain Gutters, Storage
Garage Spaces 2.0
Fence Full, Fenced
Pool None
Community Features None
Utilities Available Electricity Available
Waterfront Description None
View Y/N true
View Other
Roof Type Other
Total Parking Spaces 4
Garage true
Building
Lot Description Level
Foundation Slab
Sewer Public Sewer
Water Public
Architectural Style Contemporary
Level or Stories One
Schools
Elementary Schools Daphne East
Middle Schools Daphne
High Schools Daphne
Others
Special Listing Condition Standard
Read Less Info
Want to know what your home might be worth? Contact us for a FREE valuation!

Our team is ready to help you sell your home for the highest possible price ASAP







