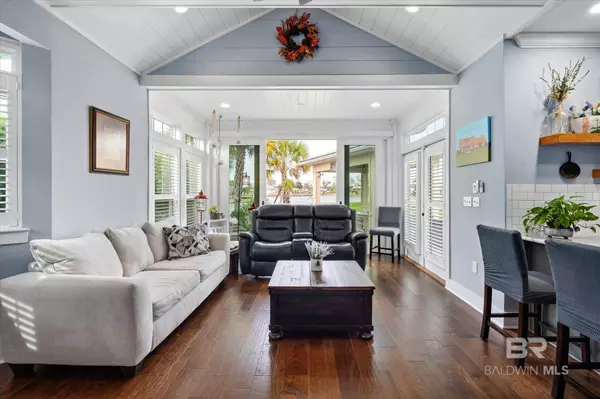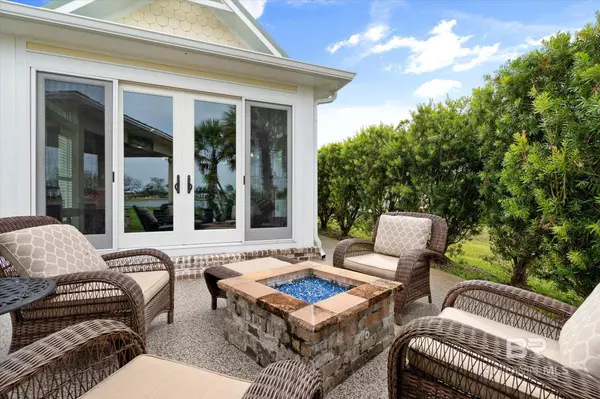$475,000
$479,000
0.8%For more information regarding the value of a property, please contact us for a free consultation.
1 Bed
2 Baths
1,100 SqFt
SOLD DATE : 04/10/2024
Key Details
Sold Price $475,000
Property Type Single Family Home
Sub Type Cottage
Listing Status Sold
Purchase Type For Sale
Square Footage 1,100 sqft
Price per Sqft $431
Subdivision Lake Osprey Rv Country Club
MLS Listing ID 355012
Sold Date 04/10/24
Style Cottage
Bedrooms 1
Full Baths 1
Half Baths 1
Construction Status Resale
HOA Fees $320/mo
Year Built 2019
Annual Tax Amount $1,203
Lot Size 7,535 Sqft
Lot Dimensions 80 x 120
Property Description
Located in up-scale Lake Osprey RV Resort! This immaculate one bedroom & one and half bath is perfect if you are thinking of downsizing & wanting low maintenance. As you walk into this lovely cottage, there is vaulted ceilings with beams & shiplap. Living room over looks the lake and there are a lot of windows for natural lighting. Blinds are remote control. Gas fireplace with brick accent wall. Built in-shelves and cabinets for storage. Updated ceiling fan. Dining area has bay window & engineered wood flooring. Kitchen features tile backsplash and farm sink. All appliances convey including refrigerator (except Washer & Dryer). The stove, oven & microwave are bluetooth. Pantry has wooden shelfs. There is a pot filler over the gas range with under counter & accent lighting. Kitchen has an eat-in bar & marble counter tops. Baths & laundry have marble counter tops as well. Small office . Bedroom has shiplap accent wall. Bathroom has new vanity, built-in linen closet, luxury walk in shower with glass door and separate soaking tub. Walk in closet has built-in's & nice wooden shelfs. Homie has 10 ft ceilings. Enjoy sunset from your patio or fish ( catch & release), kayak in the lake in your backyard. This is an amazing community. Amenities include clubhouse, pool, hot tub, gym w shower facilities, laundry area, pickleball courts, tiki bar, dog park. Only 30 minutes to our beautiful white sandy beaches, shopping & restaurants! Schedule your showing today!
Location
State AL
County Baldwin
Area Elberta 1
Zoning Single Family Residence
Interior
Interior Features Living Room, Ceiling Fan(s), High Ceilings, Vaulted Ceiling(s)
Heating Electric, Central
Cooling Ceiling Fan(s)
Flooring Tile, Wood
Fireplaces Number 1
Fireplaces Type Gas Log, Living Room
Fireplace Yes
Appliance Dishwasher, Disposal, Convection Oven, Microwave, Gas Range, Refrigerator w/Ice Maker, Tankless Water Heater
Laundry Common Area
Exterior
Exterior Feature RV Hookup, Storage, Termite Contract
Garage RV Access/Parking
Pool Community, Association
Community Features Clubhouse, Fitness Center, Landscaping, On-Site Management, Pool - Outdoor, Other
Utilities Available Riviera Utilities
Waterfront Yes
Waterfront Description Lake Front
View Y/N Yes
View Direct Lake Front
Roof Type Metal
Parking Type RV Access/Parking
Garage No
Building
Lot Description Less than 1 acre, Level
Story 1
Foundation Slab
Sewer Public Sewer
Water Public
Architectural Style Cottage
New Construction No
Construction Status Resale
Schools
Elementary Schools Elberta Elementary
Middle Schools Elberta Middle
High Schools Elberta High School
Others
HOA Fee Include Association Management,Taxes-Common Area,Trash,Water/Sewer,Clubhouse,Pool
Ownership Whole/Full
Read Less Info
Want to know what your home might be worth? Contact us for a FREE valuation!

Our team is ready to help you sell your home for the highest possible price ASAP
Bought with Elite Real Estate Solutions, LLC







