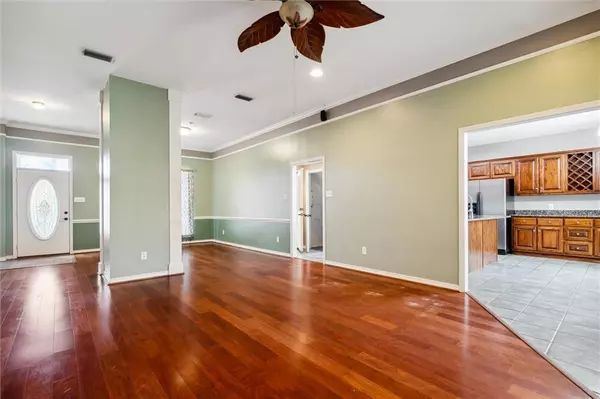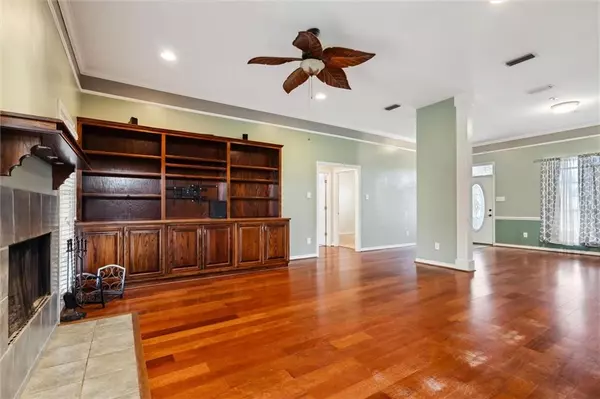Bought with Amber Stagner • Jackson and Associates Real Es
$350,000
$380,000
7.9%For more information regarding the value of a property, please contact us for a free consultation.
4 Beds
2.5 Baths
2,793 SqFt
SOLD DATE : 04/08/2024
Key Details
Sold Price $350,000
Property Type Single Family Home
Sub Type Single Family Residence
Listing Status Sold
Purchase Type For Sale
Square Footage 2,793 sqft
Price per Sqft $125
Subdivision Fountain Woods
MLS Listing ID 7347556
Sold Date 04/08/24
Bedrooms 4
Full Baths 2
Half Baths 1
Year Built 1996
Annual Tax Amount $1,231
Tax Year 1231
Lot Size 1.559 Acres
Property Description
SPRAWLING LOT WITH POOL! Looking for rural living but still close proximity to everything? Here it is! This lovely home sits on 1.5 acres on desirable Radcliff Rd. This home is a true 4 bedroom with a spacious bonus room upstairs that is ideal for use a workout area, media room -- the options are endless.
This home has smooth finished ceilings throughout, with crown molding. Cuddle up to the wood burning fireplace during those sweet southern winters. The kitchen has granite countertops, SS appliances, large pantry, a breakfast bar for 4, extra storage and a built-in wine rack. Roomy utility room has additional cabinet storage and a countertop for folding. The sprawling lot has so much privacy and potential. Great option for fur babies, gardens, and play areas! This backyard is a dream! Relaxing views from the back porch are great for enjoying your morning coffee. Double garage with long paved driveway You do not want to miss this one! Call your favorite agent today and make this your Home Sweet Home, Y’all! (ANY/ALL UPDATES ARE PER SELLER. THE LISTING BROKER MAKES NO REPRESENTATION TO THE ACCURACY OF SQUARE FOOTAGE OR LOT DIMENSON. BUYER(S) OR BUYERS AGENT TO VERIFY ANY AND ALL INFORMATION THAT THEY DEEM IS IMPORTANT TO THEM.)
Location
State AL
County Mobile - Al
Direction From I-65, head up Celeste Rd toward Citronelle, turn R on Radcliff Rd. Home on left approx 2 miles.
Rooms
Basement None
Primary Bedroom Level Main
Dining Room Open Floorplan, Separate Dining Room
Kitchen Breakfast Bar, Cabinets Stain, Eat-in Kitchen, Pantry, View to Family Room, Wine Rack
Interior
Interior Features Bookcases, Crown Molding, His and Hers Closets, Walk-In Closet(s)
Heating Electric
Cooling Ceiling Fan(s), Central Air
Flooring Carpet, Ceramic Tile, Laminate
Fireplaces Type Living Room
Appliance Dishwasher, Microwave, Refrigerator
Laundry Laundry Room, Main Level
Exterior
Exterior Feature None
Garage Spaces 2.0
Fence None
Pool Fenced, In Ground
Community Features None
Utilities Available Electricity Available, Water Available
Waterfront Description None
View Y/N true
View Rural
Roof Type Shingle
Total Parking Spaces 4
Garage true
Building
Lot Description Back Yard, Front Yard, Private, Wooded
Foundation Slab
Sewer Septic Tank
Water Public
Architectural Style Traditional
Level or Stories Two
Schools
Elementary Schools Saraland
Middle Schools Saraland/Adams Campus
High Schools Saraland
Others
Acceptable Financing Cash, Conventional, FHA, VA Loan
Listing Terms Cash, Conventional, FHA, VA Loan
Special Listing Condition Standard
Read Less Info
Want to know what your home might be worth? Contact us for a FREE valuation!

Our team is ready to help you sell your home for the highest possible price ASAP







