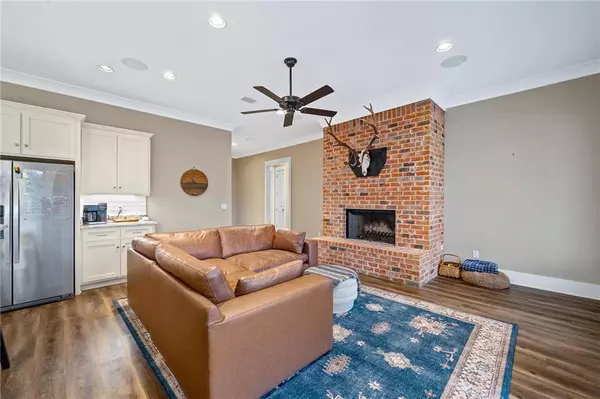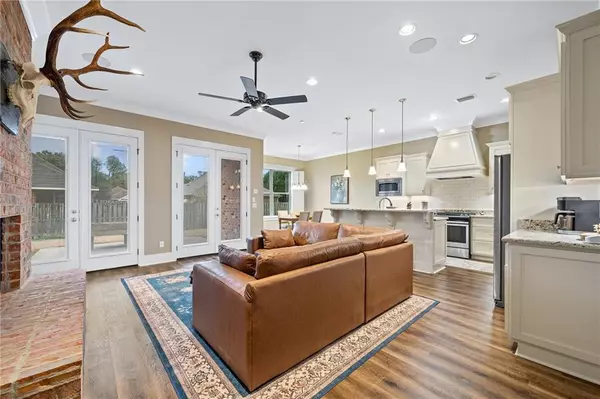Bought with Louise Johnson • Bellator RE & Dev-Eastern Shor
$349,000
$349,000
For more information regarding the value of a property, please contact us for a free consultation.
3 Beds
2 Baths
1,858 SqFt
SOLD DATE : 04/02/2024
Key Details
Sold Price $349,000
Property Type Single Family Home
Sub Type Single Family Residence
Listing Status Sold
Purchase Type For Sale
Square Footage 1,858 sqft
Price per Sqft $187
Subdivision Yorkshire
MLS Listing ID 7329270
Sold Date 04/02/24
Bedrooms 3
Full Baths 2
HOA Fees $31/ann
HOA Y/N true
Year Built 2017
Annual Tax Amount $913
Tax Year 913
Lot Size 8,712 Sqft
Property Description
This is a priceless find. A TRUE Custom built home in a Custom neighborhood! Gold Fortified certificate renewed Oct. 2023. One level, brick home with sooooo many features, it is truly a must see. Front door is 8 foot solid wood w/ glass at the top that allows both privacy and sunlight. Enter into home and there is a flex room to your right that makes a perfect office/hobby or formal dining room. Open Floor plan with french doors and window all across back of home that allows loads of sunshine in and will brighten your mood. This home has the most gorgeous wood burning fireplace with gas starter the beautiful brick from floor to ceiling. Kitchen has stainless appliances, gas range, built in microwave, under cabinet lighting, tile backsplash, island, custom cabinetry, soft close hinges, island, upgraded granite, and custom venthood. Primary bedroom with ensuite bath. Primary bath has double vanity, granite (not builder grade-upgraded granite), tile shower, garden tub and large walk in closet with built ins (not wire shelving). Tankless water heater, loads of recessed lighting and plantation shutters. AND.....something super special is a 12x13 workshop attached to the home with mud sink and built in work space. AND a 23'6" x 23' garage. Sprinkler system and partially fenced. LVP throughout home, no carpet. Gold Fortified home outside the city limits will cause your insurance and taxes to be less. And the Spray Foam insulation will make your utilities low. Current Termite Bond with E-3. All information provided is deemed reliable but not guaranteed. Buyer or buyer’s agent to verify all information. All information provided is deemed reliable but not guaranteed. Buyer or buyer’s agent to verify all information.
Location
State AL
County Baldwin - Al
Direction From hwy 181 and hwy 90. Travel east toward Loxley approx 4.2 miles. Turn right into Yorkshire subdivision, then left onto Yorkshire Drive. Home will be on the right.
Rooms
Basement None
Primary Bedroom Level Main
Dining Room None
Kitchen Eat-in Kitchen, Pantry
Interior
Interior Features Crown Molding, Double Vanity, High Ceilings 9 ft Main, Walk-In Closet(s)
Heating Heat Pump
Cooling Heat Pump
Flooring Vinyl, Other
Fireplaces Type Family Room, Gas Starter
Appliance Dishwasher, Disposal, Gas Range, Gas Water Heater, Microwave, Tankless Water Heater
Laundry Main Level
Exterior
Exterior Feature Other
Garage Spaces 2.0
Fence Wood
Pool None
Community Features None
Utilities Available Cable Available, Electricity Available, Natural Gas Available, Phone Available, Sewer Available, Underground Utilities, Water Available
Waterfront false
Waterfront Description None
View Y/N true
View Trees/Woods
Roof Type Shingle
Parking Type Garage, Garage Faces Rear
Total Parking Spaces 4
Garage true
Building
Lot Description Back Yard, Front Yard
Foundation Slab
Sewer Septic Tank
Water Public
Architectural Style Cottage
Level or Stories One
Schools
Elementary Schools Loxley
Middle Schools Central Baldwin
High Schools Robertsdale
Others
Special Listing Condition Standard
Read Less Info
Want to know what your home might be worth? Contact us for a FREE valuation!

Our team is ready to help you sell your home for the highest possible price ASAP







