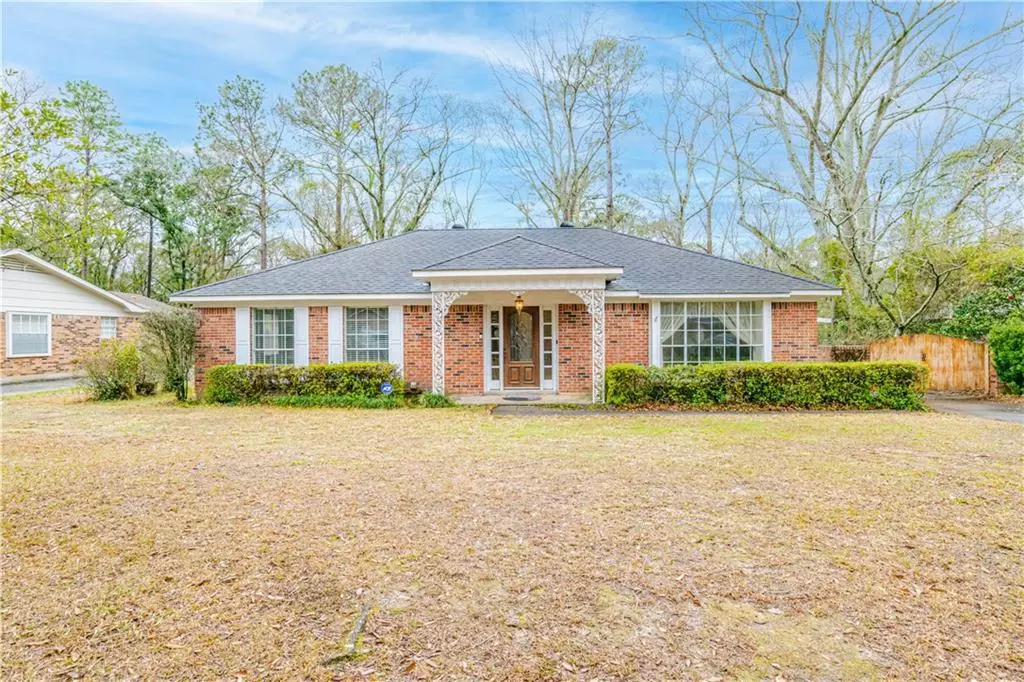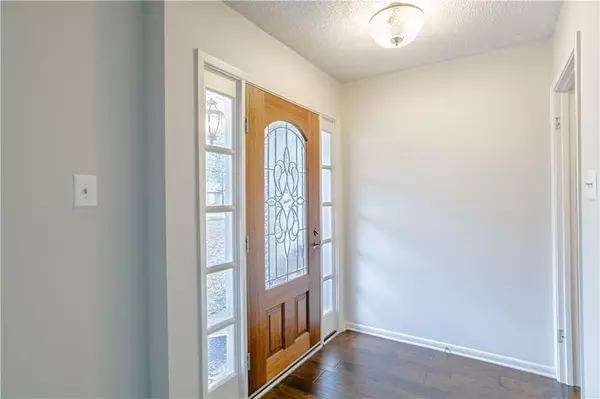Bought with Sheri Hussey-Jones • Elite Real Estate Mobile
$205,000
$199,215
2.9%For more information regarding the value of a property, please contact us for a free consultation.
3 Beds
2 Baths
2,086 SqFt
SOLD DATE : 03/26/2024
Key Details
Sold Price $205,000
Property Type Single Family Home
Sub Type Single Family Residence
Listing Status Sold
Purchase Type For Sale
Square Footage 2,086 sqft
Price per Sqft $98
Subdivision Timberlane
MLS Listing ID 7334005
Sold Date 03/26/24
Bedrooms 3
Full Baths 2
Annual Tax Amount $876
Tax Year 876
Lot Size 0.385 Acres
Property Description
**VRM: Seller will entertain offers between $199,000 - $215,000. List price equals average of upper and lower values**. Welcome to 5379 Timberline Ridge. This 3/2 home offers a formal living room as well as a spacious family room with fireplace. Hardwood floors are found in the living room and breakfast room as well as granite countertops in kitchen and spacious walk-in pantry. The family room leads outside to a screened back porch and deck. Storage shed located in backyard and double carport located on side of home. Great location with easy access to interstate as well as dining and shopping and school nearby. Contact your favorite real estate agent to schedule a private tour! Being sold “as-is”
Location
State AL
County Mobile - Al
Direction Take University Blvd S, cross over Cottage Hill Rd to Demetropolis, then take a right onto Perin Road. Left on Longleaf Drive, Right on Timberline Drive, left on Timberline Ridge.
Rooms
Basement None
Primary Bedroom Level Main
Dining Room None
Kitchen Breakfast Bar, Cabinets Stain, Eat-in Kitchen, Stone Counters, View to Family Room
Interior
Interior Features Beamed Ceilings, Disappearing Attic Stairs
Heating Central, Natural Gas
Cooling Ceiling Fan(s), Central Air
Flooring Carpet, Ceramic Tile, Hardwood
Fireplaces Type Family Room
Appliance Dishwasher, Disposal, Electric Range, Gas Water Heater, Microwave, Refrigerator
Laundry Common Area, Main Level
Exterior
Exterior Feature Private Yard
Fence Chain Link, Wood
Pool None
Community Features None
Utilities Available Cable Available, Electricity Available, Natural Gas Available, Sewer Available, Water Available
Waterfront false
Waterfront Description None
View Y/N true
View Other
Roof Type Composition,Shingle
Parking Type Carport, Covered
Building
Lot Description Back Yard, Front Yard
Foundation Slab
Sewer Public Sewer
Water Public
Architectural Style Traditional
Level or Stories One
Schools
Elementary Schools Olive J Dodge
Middle Schools Burns
High Schools Murphy
Others
Acceptable Financing Cash, Conventional
Listing Terms Cash, Conventional
Special Listing Condition Standard
Read Less Info
Want to know what your home might be worth? Contact us for a FREE valuation!

Our team is ready to help you sell your home for the highest possible price ASAP







