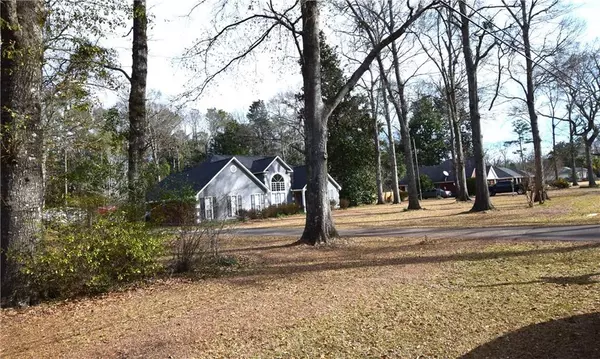Bought with Tracy Mcnamara • Realty Executives Bay Group
$200,000
$198,000
1.0%For more information regarding the value of a property, please contact us for a free consultation.
3 Beds
2 Baths
1,914 SqFt
SOLD DATE : 03/22/2024
Key Details
Sold Price $200,000
Property Type Single Family Home
Sub Type Single Family Residence
Listing Status Sold
Purchase Type For Sale
Square Footage 1,914 sqft
Price per Sqft $104
Subdivision Shanewoods Estates
MLS Listing ID 7335929
Sold Date 03/22/24
Bedrooms 3
Full Baths 2
Year Built 1998
Annual Tax Amount $655
Tax Year 655
Lot Size 0.622 Acres
Property Description
Prepare to be amazed by this stunning and spacious 3 bedroom, 2 bath home in a quiet and convenient neighborhood. As you enter the front door, you will be greeted by an impressive foyer that opens to a two-story high Front room with floor-to-ceiling windows. The living room features a cozy wood burning fireplace and a cathedral ceiling that adds to the grandeur of the space. The kitchen is comfortable and functional, with all electric appliances, including washer, dryer, and refrigerator that will stay for the buyers. The dining area overlooks the large, shaded yard, where you can enjoy the privacy and tranquility of this home. The bedrooms are generous and bright, and the master suite has its own private bath. The large storage attic offers plenty of potential for extra living space or a bonus room with some work. The home also has a new shingle roof and a new heat and AC system, as well as a generator hook up for your convenience. Outside, you will appreciate the storage building and the great curb appeal of this home. This home is conveniently located close to schools and shopping and offers a peaceful and comfortable lifestyle. Don't miss this opportunity to own this beautiful and well-maintained property. Schedule you’re showing today! All updates per seller. All measurements are approximate and not guaranteed, buyer to verify.
Location
State AL
County Mobile - Al
Direction Hwy 45 North to Citronelle. Turn left on Lebaron Ave, Continue to West Lebaron Avenue, House is on the Right.
Rooms
Basement None
Primary Bedroom Level Main
Dining Room Dining L, Separate Dining Room
Kitchen Breakfast Room, Cabinets Stain, Country Kitchen, Eat-in Kitchen, Laminate Counters, Pantry, Solid Surface Counters
Interior
Interior Features Cathedral Ceiling(s), Disappearing Attic Stairs, Entrance Foyer, High Ceilings 10 ft Main, High Speed Internet, Walk-In Closet(s)
Heating Central, Heat Pump
Cooling Central Air, Heat Pump
Flooring Carpet, Ceramic Tile
Fireplaces Type Brick, Insert
Appliance Dishwasher, Dryer, Electric Oven, Electric Range, Electric Water Heater, Microwave, Range Hood, Refrigerator, Self Cleaning Oven, Washer
Laundry Laundry Room
Exterior
Exterior Feature Lighting, Private Yard, Storage
Fence None
Pool None
Community Features Near Schools, Near Shopping, Park, Street Lights
Utilities Available Cable Available, Electricity Available, Natural Gas Available, Underground Utilities, Water Available
Waterfront Description None
View Y/N true
View Trees/Woods
Roof Type Asbestos Shingle
Total Parking Spaces 8
Building
Lot Description Back Yard, Front Yard, Landscaped, Level, Private, Wooded
Foundation Slab
Sewer Septic Tank
Water Public
Architectural Style Contemporary
Level or Stories One
Schools
Elementary Schools Mcdavid-Jones
Middle Schools Lott
High Schools Citronelle
Others
Special Listing Condition Standard
Read Less Info
Want to know what your home might be worth? Contact us for a FREE valuation!

Our team is ready to help you sell your home for the highest possible price ASAP







