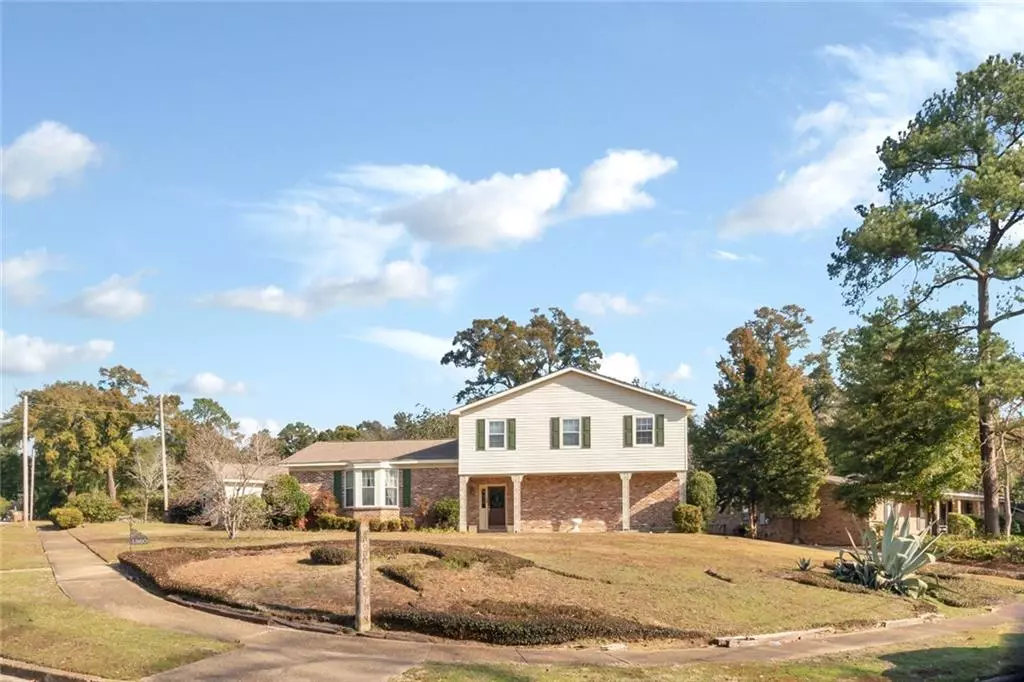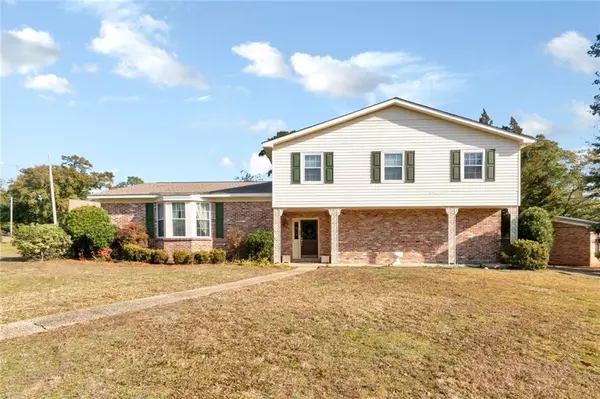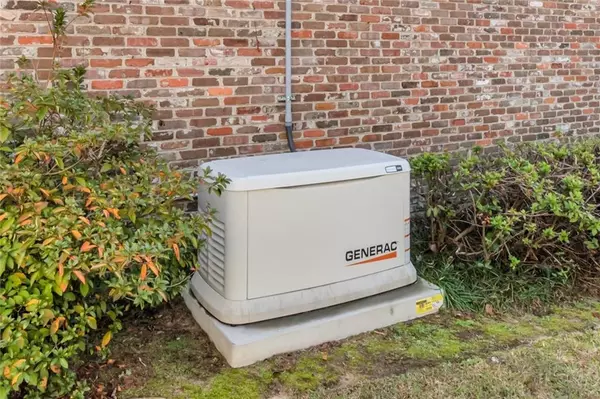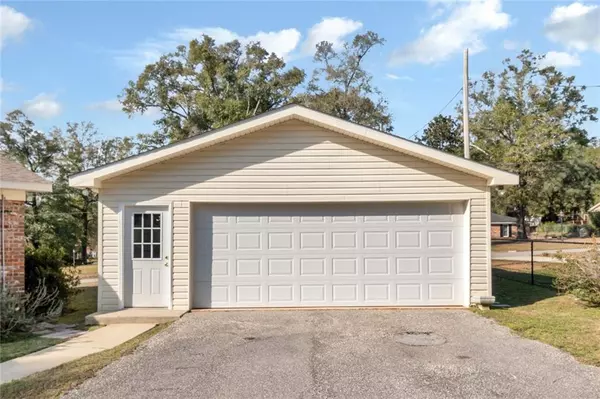Bought with Tammi Hill • Elite Real Estate Mobile
$269,000
$269,000
For more information regarding the value of a property, please contact us for a free consultation.
5 Beds
3 Baths
3,100 SqFt
SOLD DATE : 03/20/2024
Key Details
Sold Price $269,000
Property Type Single Family Home
Sub Type Single Family Residence
Listing Status Sold
Purchase Type For Sale
Square Footage 3,100 sqft
Price per Sqft $86
Subdivision Woodcliff
MLS Listing ID 7320626
Sold Date 03/20/24
Bedrooms 5
Full Baths 3
Year Built 1969
Annual Tax Amount $1,077
Tax Year 1077
Lot Size 0.404 Acres
Property Description
Don’t let this 3100+/- square foot home get SOLD before you have an opportunity to check it out. It has been meticulously maintained, and the pride of ownership can be seen throughout. The home features 5 bedrooms, 3 bathrooms, a lovely Foyer area that is open to the oversized formal Living Room, separate Dining Room, functional Kitchen with white cabinets and overlooks the oversized Family Room which has an Office nook, a large Laundry Room with room for an extra Fridge and a Vacu-Flow system. The Primary Bedroom is downstairs, has carpet and its own Ensuite. Bedrooms 2-4 are upstairs, have hardwood floors and access to the hall Bathroom. Bedroom 5 has carpet and its own Ensuite. Outside you will love the detached 2 car Garage with a storage/workshop space, the brick patio makes for a wonderful outside entertaining space, the 3+/- year old Generator ensures that you never run out of power, the roof was replaced in 2018, and you can move right in and start your new memories because the Washer, Dryer, Refrigerator and Freezer will all remain. Call today for your private tour before this home gets a SOLD sign in the front yard!
Location
State AL
County Mobile - Al
Direction From Hwy 90 to north on Azalea Rd to left on Burma Rd to left on Sudan St. House located at the corner of Sudan & Woodcliff Dr N
Rooms
Basement None
Primary Bedroom Level Main
Dining Room Separate Dining Room
Kitchen Cabinets White, Eat-in Kitchen, Laminate Counters, Pantry, View to Family Room
Interior
Interior Features Beamed Ceilings, Disappearing Attic Stairs, Entrance Foyer, Walk-In Closet(s)
Heating Central, Natural Gas
Cooling Ceiling Fan(s), Central Air
Flooring Carpet, Ceramic Tile, Hardwood
Fireplaces Type None
Appliance Dishwasher, Dryer, Electric Oven, Electric Range, Electric Water Heater, Refrigerator, Washer
Laundry Laundry Room, Main Level
Exterior
Exterior Feature Courtyard, Private Rear Entry, Storage
Garage Spaces 2.0
Fence Back Yard
Pool None
Community Features None
Utilities Available Cable Available, Electricity Available, Natural Gas Available, Phone Available, Sewer Available, Water Available
Waterfront Description None
View Y/N true
View Other
Roof Type Shingle
Garage true
Building
Lot Description Corner Lot
Foundation Slab
Sewer Public Sewer
Water Public
Architectural Style Other
Level or Stories Multi/Split
Schools
Elementary Schools Kate Shepard
Middle Schools Chastang-Fournier
High Schools Wp Davidson
Others
Special Listing Condition Standard
Read Less Info
Want to know what your home might be worth? Contact us for a FREE valuation!

Our team is ready to help you sell your home for the highest possible price ASAP







