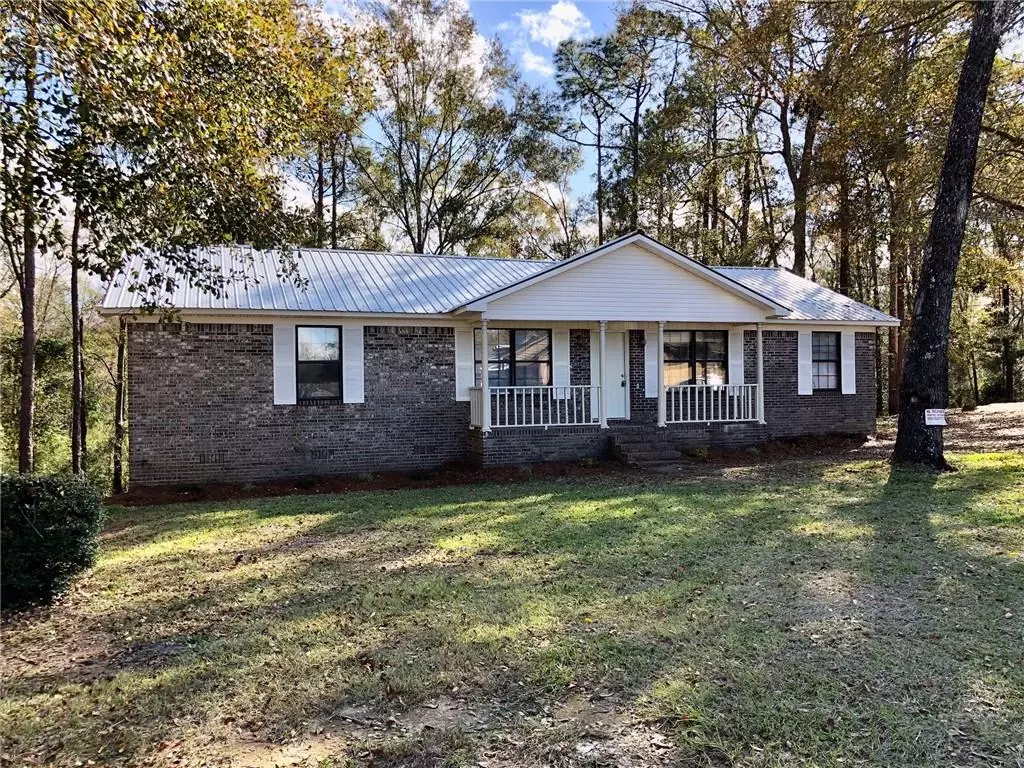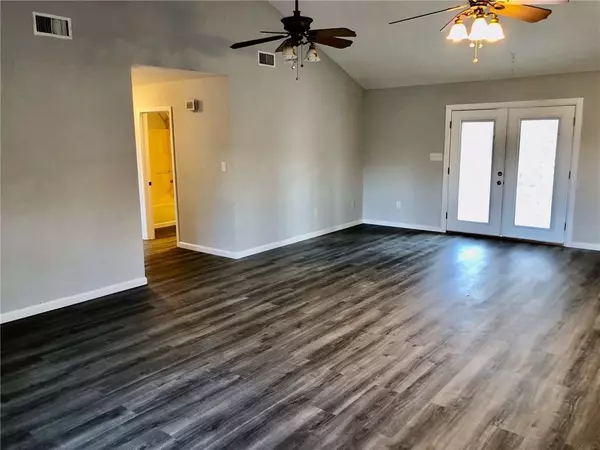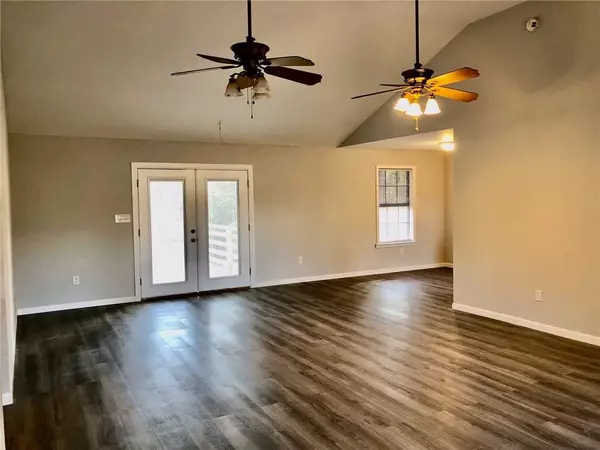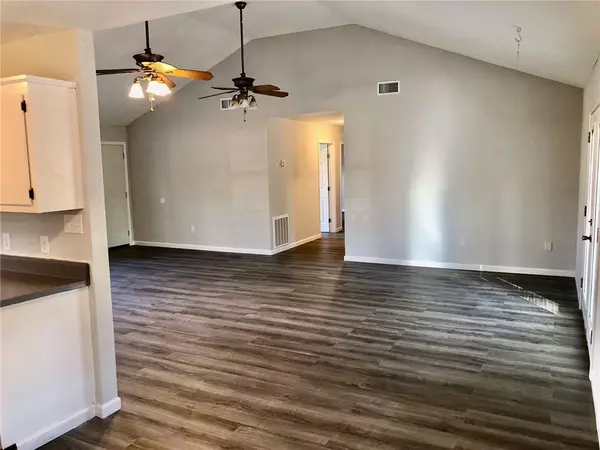Bought with Not Multiple Listing • NOT MULTILPLE LISTING
$195,000
$200,000
2.5%For more information regarding the value of a property, please contact us for a free consultation.
3 Beds
2 Baths
1,624 SqFt
SOLD DATE : 03/18/2024
Key Details
Sold Price $195,000
Property Type Single Family Home
Sub Type Single Family Residence
Listing Status Sold
Purchase Type For Sale
Square Footage 1,624 sqft
Price per Sqft $120
Subdivision Scarlet Hills
MLS Listing ID 7312571
Sold Date 03/18/24
Bedrooms 3
Full Baths 2
Year Built 1994
Annual Tax Amount $488
Tax Year 488
Lot Size 0.380 Acres
Property Description
BACK ON MARKET! This newly renovated three bedroom / 2-bathroom house has brick veneer and vinyl siding and is topped with a metal roof. Awesome location at the end of a quiet street. Property features a welcoming front porch, a spacious den and breakfast area with French doors leading to a large private 20‘x 18‘elevated wood deck which overlooks the beautifully wooded and shaded private backyard. The kitchen has a separate pantry, freshly painted cabinets, a new range, and a new dishwasher; the laundry room is conveniently located off the kitchen. Renovations include new light fixtures, new ceiling fans, new paint, new vinyl plank, flooring, new blinds, new HVAC, compressor, new water heater. And new deck rails. In addition to the two good-sized bedrooms and hall bathroom, the home has a generously sized main bedroom with walk-in closet and full bath. The impressive bonus room off of the large master suite could make an amazing office, sitting room, computer room, sewing room, gallery, exercise space, and/or nursing room, and includes its own private deck; great for quiet time, coffee breaks, or for needed periods of rejuvenation. Move-in ready! Note: Per Seller, he has just had structural, electrical , plumbing and other repairs completed per a previous home inspection. Owner financing available $10,000 down, $2,000 per month at 12.31% interest for 30 years. No prepayment penalty. Right of Redemption may apply and expires 10/23/24.
Location
State AL
County Baldwin - Al
Direction From I-65 N. Take exit 34. Turn right onto AL-59 S. Turn left onto Rabun Rd. Turn right onto Brentwood Dr. Turn right onto Scarlet Dr. 2503 Scarlet Dr. is on the left.
Rooms
Basement None
Primary Bedroom Level Main
Dining Room None
Kitchen Breakfast Room, Cabinets White, Pantry, View to Family Room
Interior
Interior Features Cathedral Ceiling(s), High Ceilings 9 ft Main, Walk-In Closet(s)
Heating Central, Electric
Cooling Ceiling Fan(s), Central Air
Flooring Vinyl
Fireplaces Type None
Appliance Dishwasher, Electric Cooktop, Electric Oven, Gas Water Heater, Range Hood
Laundry Laundry Room
Exterior
Exterior Feature Balcony, Other
Fence None
Pool None
Community Features None
Utilities Available Electricity Available, Phone Available, Sewer Available, Water Available
Waterfront Description None
View Y/N true
View Trees/Woods
Roof Type Metal
Building
Lot Description Back Yard, Front Yard, Wooded
Foundation Combination
Sewer Other
Water Public
Architectural Style Cottage
Level or Stories One
Schools
Elementary Schools Bay Minette
Middle Schools Bay Minette
High Schools Baldwin County
Others
Acceptable Financing Cash, Conventional, Lease Purchase
Listing Terms Cash, Conventional, Lease Purchase
Special Listing Condition Standard
Read Less Info
Want to know what your home might be worth? Contact us for a FREE valuation!

Our team is ready to help you sell your home for the highest possible price ASAP







