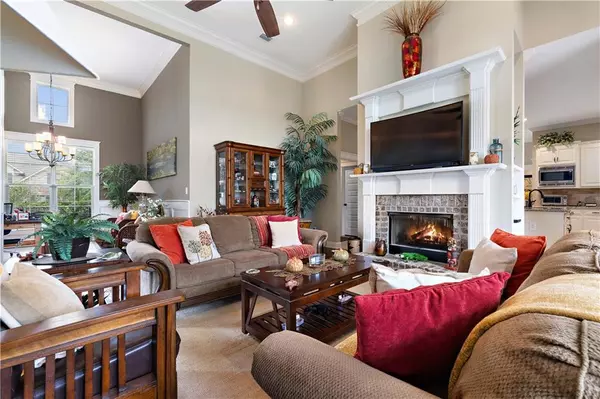Bought with Melanie Susman • Roberts Brothers TREC
$549,900
$549,900
For more information regarding the value of a property, please contact us for a free consultation.
4 Beds
3 Baths
2,785 SqFt
SOLD DATE : 03/15/2024
Key Details
Sold Price $549,900
Property Type Single Family Home
Sub Type Single Family Residence
Listing Status Sold
Purchase Type For Sale
Square Footage 2,785 sqft
Price per Sqft $197
Subdivision Waterford
MLS Listing ID 7289493
Sold Date 03/15/24
Bedrooms 4
Full Baths 3
HOA Fees $64/ann
HOA Y/N true
Year Built 2015
Annual Tax Amount $1,959
Tax Year 1959
Lot Size 0.300 Acres
Property Description
Welcome to this exquisite former model home! This beautiful, brick, GOLD FORTIFIED home boasts 4 spacious bedrooms, 3 bathrooms, and a generous 2785 square feet of living space where natural light fills every corner, creating an inviting atmosphere. You will find a large separate dining room offering space for more formal gatherings, as well as a chef's kitchen - complete with designer painted cabinets, gas range, breakfast area, center island and a walk-in pantry. The double-sided fireplace is a centerpiece, connecting the kitchen to the living room for that cozy ambiance. The oversized primary bedroom features a continuance of the hardwood flooring found in the common living spaces, as well as an ensuite bath with soaking tub, separate shower, double vanities and a huge walk-in closet. The Peachtree floor plan has everything you need, including a built-in office/work space and laundry with storage. The home is situated on a corner lot – level and fenced with lush zoysia grass and impeccable landscaping improvements (and ideal for your own swimming pool!). The extended back patio is perfect for outdoor gatherings and entertaining. Community amenities include a clubhouse, playground, outdoor pool and exercise room! Don't miss the opportunity to make this stunning home your own. It's a perfect blend of elegance, comfort, and functionality, making it a true gem!
Location
State AL
County Baldwin - Al
Direction South on 181 to Austin Rd. Left on Austin Rd. Follow around to Waterford subdivision. Left on Adele Rd, left on Planters Dr. Home is on corner.
Rooms
Basement None
Dining Room Separate Dining Room
Kitchen Breakfast Bar, Cabinets White, Eat-in Kitchen, Pantry Walk-In, Stone Counters
Interior
Interior Features Crown Molding, Double Vanity, Entrance Foyer, High Ceilings 10 ft Main, Tray Ceiling(s), Walk-In Closet(s)
Heating Central, Electric, Heat Pump
Cooling Ceiling Fan(s), Central Air
Flooring Carpet, Ceramic Tile, Hardwood
Fireplaces Type Double Sided, Gas Log, Living Room
Appliance Dishwasher, Disposal, Gas Range, Microwave
Laundry In Hall
Exterior
Exterior Feature Private Yard
Garage Spaces 2.0
Fence Back Yard, Fenced, Privacy
Pool None
Community Features Barbecue, Clubhouse, Playground, Pool, Sidewalks
Utilities Available Cable Available, Electricity Available, Natural Gas Available, Sewer Available, Underground Utilities, Water Available
Waterfront Description None
View Y/N true
View Other
Roof Type Shingle
Garage true
Building
Lot Description Back Yard, Corner Lot, Front Yard, Level
Foundation Slab
Sewer Public Sewer
Water Public
Architectural Style Craftsman
Level or Stories One
Schools
Elementary Schools Belforest
Middle Schools Daphne
High Schools Daphne
Others
Acceptable Financing Cash, Conventional, FHA, VA Loan
Listing Terms Cash, Conventional, FHA, VA Loan
Special Listing Condition Standard
Read Less Info
Want to know what your home might be worth? Contact us for a FREE valuation!

Our team is ready to help you sell your home for the highest possible price ASAP







