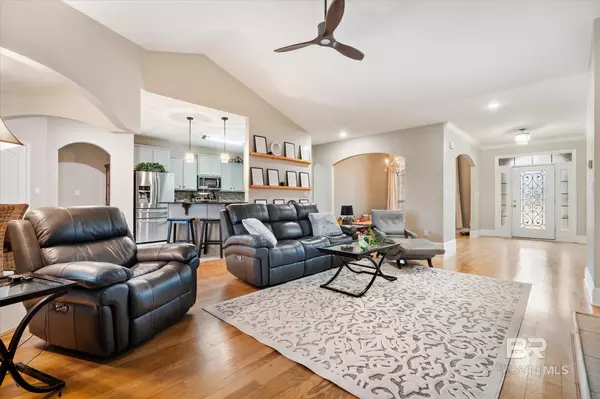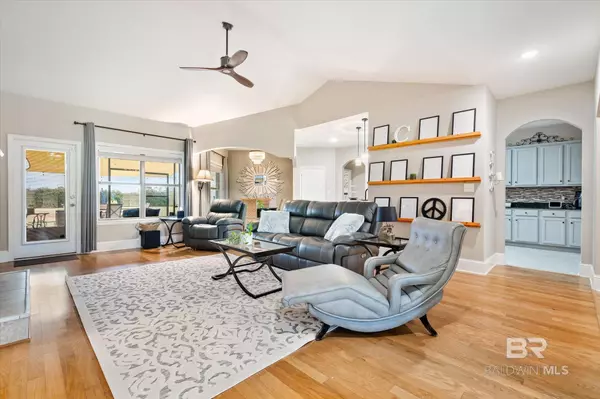$359,000
$359,000
For more information regarding the value of a property, please contact us for a free consultation.
3 Beds
2 Baths
2,490 SqFt
SOLD DATE : 03/15/2024
Key Details
Sold Price $359,000
Property Type Single Family Home
Sub Type Traditional
Listing Status Sold
Purchase Type For Sale
Square Footage 2,490 sqft
Price per Sqft $144
Subdivision Austin Park Ii
MLS Listing ID 356822
Sold Date 03/15/24
Style Traditional
Bedrooms 3
Full Baths 2
Construction Status Resale
HOA Fees $72/ann
Year Built 2007
Annual Tax Amount $1,065
Lot Size 0.399 Acres
Lot Dimensions 90 x 188
Property Description
Move in ready...Home listed $10 K below appraisal that was done Sept 2023. 3 bedrooms - 2 baths with a office. Separate dining room - perfect for that large table you love. 2400 sq ft. Located in Austin Park II. Sits on 1/2 acre lot. Kitchen features freshly painted cabinets- lots of room for storage, tile backsplash, new tile flooring & pantry. Open floor plan. All light fixtures replaced. Living Room has 12 ft ceilings. Gas fireplace, real wood flooring. B'fast area off kitchen. Bay window in office. Primary bedroom has new flooring 2020 & sitting area or could be used as a nursery . Walk out onto your screened porch from your bedroom and enjoy your morning coffee. Primary bath has dual vanities, painted cabinets, nice walk in tile shower & soaking tub for relaxing. Additional bath has updated sinks & painted cabinets also. Large level backyard- fenced replaced in 2020. Termite Bond with Wayne's. Archways give the home character. Patio added in the back . ***Whole House Generator- Generac***** Subdivision amenities include: pool, tennis court, play ground, putting green & basket ball court. Great location, close to schools , shopping & Interstate.
Location
State AL
County Baldwin
Area Central Baldwin County
Zoning Single Family Residence
Interior
Interior Features Breakfast Bar, Office/Study, Ceiling Fan(s), High Ceilings, Split Bedroom Plan
Heating Electric, Central
Flooring Carpet, Natural Stone, Wood
Fireplaces Number 1
Fireplaces Type Gas Log, Living Room
Fireplace Yes
Appliance Dishwasher, Disposal, Microwave, Electric Range, Refrigerator w/Ice Maker
Exterior
Exterior Feature Termite Contract
Parking Features Attached, Double Garage, Automatic Garage Door
Fence Fenced
Pool Community
Community Features Pool - Outdoor, Tennis Court(s), Playground
Waterfront Description No Waterfront
View Y/N No
View None/Not Applicable
Roof Type Composition
Garage Yes
Building
Lot Description Less than 1 acre
Story 1
Foundation Slab
Sewer Public Sewer
Water Public
Architectural Style Traditional
New Construction No
Construction Status Resale
Schools
Elementary Schools Belforest Elementary School
Middle Schools Daphne Middle
High Schools Daphne High
Others
HOA Fee Include Association Management,Maintenance Grounds,Recreational Facilities
Ownership Whole/Full
Read Less Info
Want to know what your home might be worth? Contact us for a FREE valuation!

Our team is ready to help you sell your home for the highest possible price ASAP
Bought with Keller Williams AGC Realty - Orange Beach







