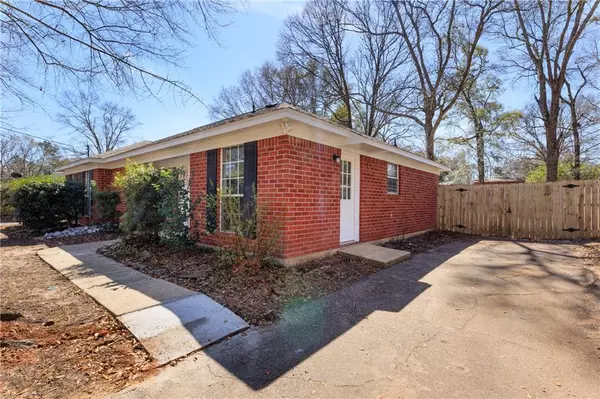Bought with Karen Kelso • IXL Real Estate North Central
$205,000
$215,000
4.7%For more information regarding the value of a property, please contact us for a free consultation.
3 Beds
2 Baths
1,471 SqFt
SOLD DATE : 03/14/2024
Key Details
Sold Price $205,000
Property Type Single Family Home
Sub Type Single Family Residence
Listing Status Sold
Purchase Type For Sale
Square Footage 1,471 sqft
Price per Sqft $139
Subdivision Edgewood Place
MLS Listing ID 7347306
Sold Date 03/14/24
Bedrooms 3
Full Baths 2
Year Built 1993
Annual Tax Amount $1,290
Tax Year 1290
Lot Size 10,441 Sqft
Property Description
Welcome to your dream home in West Mobile! This stunning property boasts a perfect blend of comfort, style, and convenience. Situated in a highly sought-after neighborhood, this residence offers everything you could desire for modern living.
As you step inside, you'll be greeted by fresh paint and new carpeting throughout, creating a welcoming and pristine atmosphere. The spacious living area features a vaulted ceiling and a cozy wood-burning fireplace, providing the perfect setting for relaxation and gatherings with loved ones.
The kitchen is a chef's delight, featuring Corian countertops and ceramic tile flooring, offering both elegance and durability. With ample counter space and storage, meal preparation will be a breeze.
The master bedroom is a true retreat, boasting a trey ceiling, a generous walk-in closet, and a luxurious garden tub in the ensuite bathroom. It's a serene haven to unwind after a long day.
Outside, you'll find a large fenced yard, offering privacy and security for outdoor activities and entertaining. Additionally, the property boasts a new roof, ensuring peace of mind for years to come. Conveniently located near amenities, this home offers the perfect blend of comfort, convenience, and style. Don't miss your chance to make this your own slice of paradise in West Mobile! Schedule your showing today. Owner is a Licensed Real Estate Agent.
Location
State AL
County Mobile - Al
Direction Airport past Baker High to left on Smokerise Dr to left on Yorktowne Way. Home on right.
Rooms
Basement None
Dining Room Other
Kitchen Breakfast Room
Interior
Interior Features Other
Heating Natural Gas
Cooling Central Air
Flooring Ceramic Tile
Fireplaces Type Gas Log
Appliance Dishwasher, Gas Cooktop, Gas Range, Gas Water Heater
Laundry Laundry Room
Exterior
Exterior Feature Other
Fence Back Yard
Pool None
Community Features None
Utilities Available Other
Waterfront Description None
View Y/N true
View Other
Roof Type Asbestos Shingle
Building
Lot Description Back Yard, Front Yard
Foundation Slab
Sewer Public Sewer
Water Public
Architectural Style Traditional
Level or Stories One
Schools
Elementary Schools Elsie Collier
Middle Schools Bernice J Causey
High Schools Baker
Others
Special Listing Condition Standard
Read Less Info
Want to know what your home might be worth? Contact us for a FREE valuation!

Our team is ready to help you sell your home for the highest possible price ASAP







