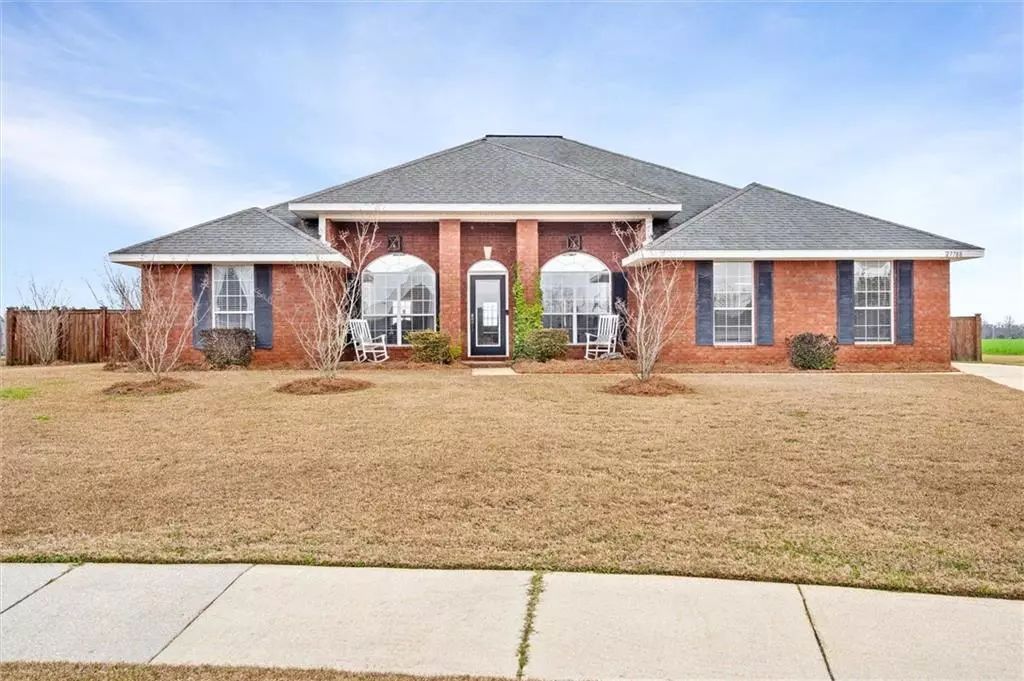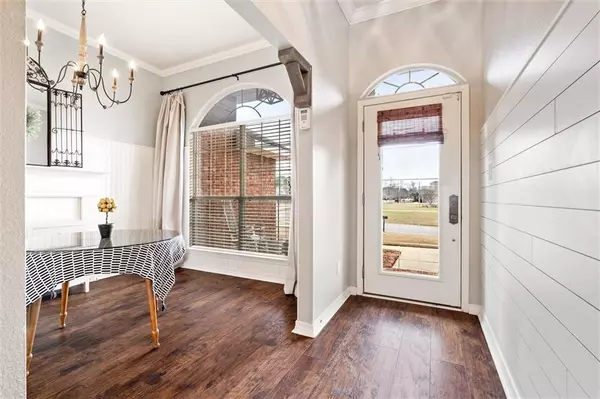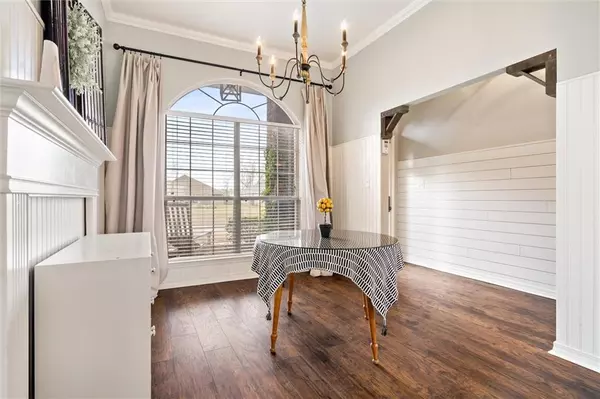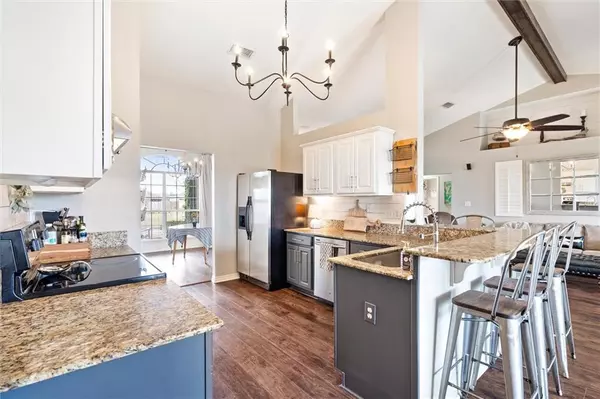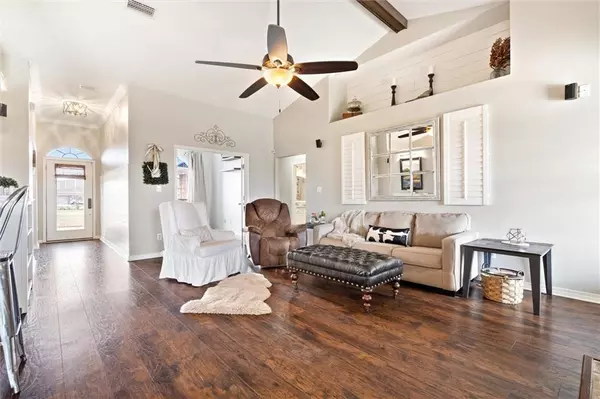Bought with Not Multiple Listing • NOT MULTILPLE LISTING
$324,500
$329,000
1.4%For more information regarding the value of a property, please contact us for a free consultation.
4 Beds
2 Baths
2,132 SqFt
SOLD DATE : 03/12/2024
Key Details
Sold Price $324,500
Property Type Single Family Home
Sub Type Single Family Residence
Listing Status Sold
Purchase Type For Sale
Square Footage 2,132 sqft
Price per Sqft $152
Subdivision Rileywood
MLS Listing ID 7336716
Sold Date 03/12/24
Bedrooms 4
Full Baths 2
HOA Fees $33/ann
HOA Y/N true
Year Built 2006
Annual Tax Amount $928
Tax Year 928
Lot Size 0.303 Acres
Property Description
Located in a smaller subdivison- This 4/2 is move in ready. Home has a separate dining room with updated light fixture. The Living room has vaulted ceiling & beam- with real wood burning fireplace , mantle is maple wood and old chicago brick. Ship lap accent wall give it character. Kitchen has eat in bar,& bfast area with tile backsplash and granite counter tops, pantry . Split plan. 2 bedrooms on one hallway with full bath. Primary bedroom on other side high ceiling , blinds and door to the back patio. Bath has separate shower, soaking tub, dual vanities & 2 closets. 4th bedroom on other side of house. There is a office off of the foyer. Laundry room . Two car side entry garage. Large level lot. Fenced back yard, covered patio. Easy access to I-10 and shopping & schools.
Location
State AL
County Baldwin - Al
Direction From County Rd 64 turn North onto Highway 181. Rileywood is on the right. House is on the right.
Rooms
Basement None
Primary Bedroom Level Main
Dining Room Separate Dining Room
Kitchen Breakfast Bar, Cabinets Other, Cabinets White
Interior
Heating Central
Cooling Central Air
Flooring Carpet, Other, Vinyl
Fireplaces Type Living Room
Appliance Disposal, Dishwasher, Electric Range, Refrigerator
Laundry Laundry Room
Exterior
Exterior Feature None
Garage Spaces 2.0
Fence Fenced
Pool None
Community Features None
Utilities Available Water Available
Waterfront Description None
View Y/N true
View Other
Roof Type Composition
Total Parking Spaces 2
Garage true
Building
Lot Description Back Yard
Foundation Slab
Sewer Public Sewer
Water Public
Architectural Style Traditional
Level or Stories One
Schools
Elementary Schools Daphne East
Middle Schools Daphne
High Schools Daphne
Others
Special Listing Condition Standard
Read Less Info
Want to know what your home might be worth? Contact us for a FREE valuation!

Our team is ready to help you sell your home for the highest possible price ASAP


