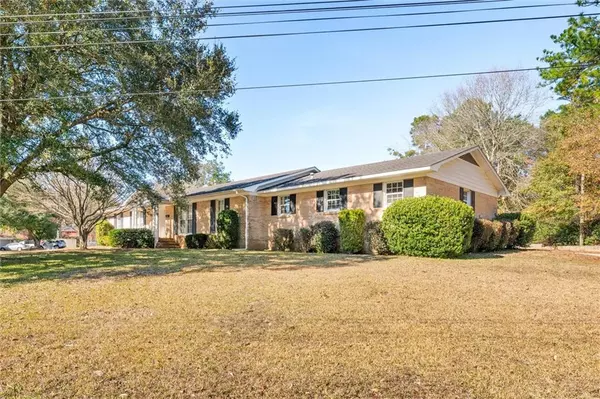Bought with Jamey West • Keller Williams Mobile
$210,000
$209,900
For more information regarding the value of a property, please contact us for a free consultation.
3 Beds
2 Baths
2,104 SqFt
SOLD DATE : 03/11/2024
Key Details
Sold Price $210,000
Property Type Single Family Home
Sub Type Single Family Residence
Listing Status Sold
Purchase Type For Sale
Square Footage 2,104 sqft
Price per Sqft $99
Subdivision Mauvilla Forest Estates
MLS Listing ID 7331354
Sold Date 03/11/24
Bedrooms 3
Full Baths 2
Year Built 1972
Annual Tax Amount $1,237
Tax Year 1237
Lot Size 0.482 Acres
Property Description
Step into the allure of the past with this immaculately preserved home! Buyers will enjoy the traditional layout, retro aesthetic and flawless condition of every detail. This house is a whole vibe and stands as a testament to an era when things were made and built to last. This home has a lovely curb appeal as it sits in an elevated area that does not require flood insurance. The spacious kitchen has updated tile flooring, a desirable amount of cabinet storage and counter prep space. The laundry room is huge, complete with a muck sink and plenty of room for a folding table or deep freeze. The primary bedroom offers "his and her" closets. The back porch area is spacious and looks out over a level yard and a 13x15 outbuilding. The 2 car garage also offers additional storage. Please make your appointment to see this home today, you won't find another like it!
Location
State AL
County Mobile - Al
Direction From I -65, head East on West Lee Street, turn L onto Iroquois, L onto Myrtlewood, L onto Sutherland Dr. to Alpine Street. Home is on the left corner of Alpine and Sutherland.
Rooms
Basement None
Primary Bedroom Level Main
Dining Room Separate Dining Room
Kitchen Breakfast Bar, Breakfast Room, Cabinets Stain, Other Surface Counters, Pantry, Solid Surface Counters
Interior
Interior Features Disappearing Attic Stairs, Entrance Foyer, His and Hers Closets
Heating Central, Natural Gas
Cooling Ceiling Fan(s), Central Air
Flooring Brick, Carpet, Ceramic Tile
Fireplaces Type None
Appliance Dishwasher, Electric Oven, Electric Range, Gas Water Heater, Microwave, Refrigerator
Laundry Laundry Room, Main Level, Mud Room
Exterior
Exterior Feature Courtyard, Rain Gutters, Storage, Other
Garage Spaces 2.0
Fence Back Yard, Privacy, Wrought Iron
Pool None
Community Features Boating, Fishing, Playground, Pool, Street Lights
Utilities Available Electricity Available, Natural Gas Available, Phone Available, Sewer Available, Water Available
Waterfront Description None
View Y/N true
View Other
Roof Type Composition,Shingle
Total Parking Spaces 4
Garage true
Building
Lot Description Back Yard, Front Yard, Landscaped
Foundation Slab
Sewer Public Sewer
Water Public
Architectural Style Ranch
Level or Stories One
Schools
Elementary Schools Chickasaw City
Middle Schools Chickasaw
High Schools Chickasaw City
Others
Special Listing Condition Standard
Read Less Info
Want to know what your home might be worth? Contact us for a FREE valuation!

Our team is ready to help you sell your home for the highest possible price ASAP







