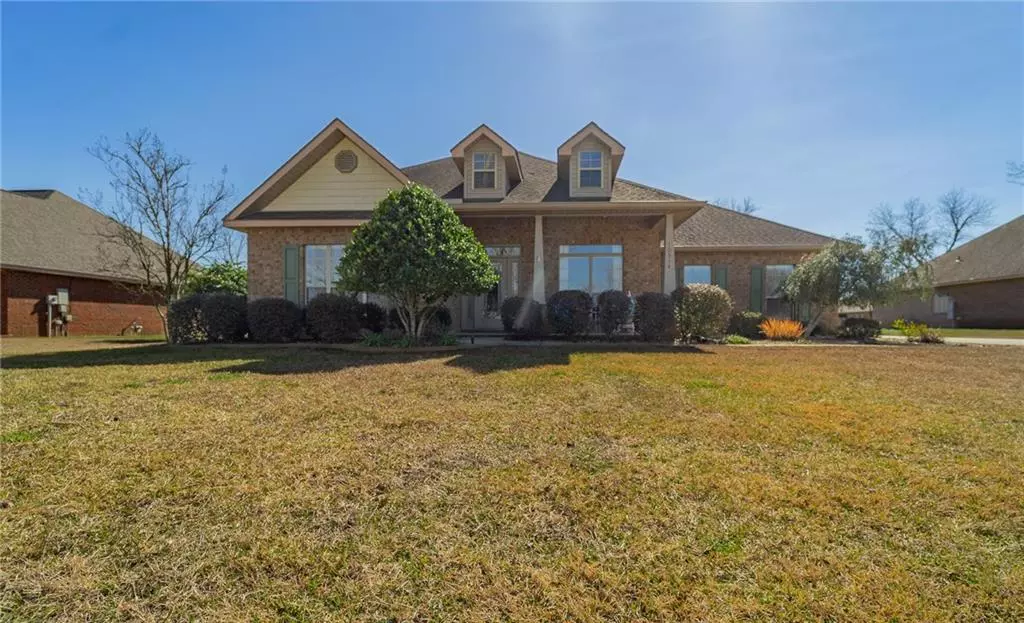Bought with Pam Patience • Goode Realty, LLC
$525,000
$525,000
For more information regarding the value of a property, please contact us for a free consultation.
4 Beds
3 Baths
3,106 SqFt
SOLD DATE : 03/04/2024
Key Details
Sold Price $525,000
Property Type Single Family Home
Sub Type Single Family Residence
Listing Status Sold
Purchase Type For Sale
Square Footage 3,106 sqft
Price per Sqft $169
Subdivision Dunmore
MLS Listing ID 7333397
Sold Date 03/04/24
Bedrooms 4
Full Baths 3
HOA Fees $33/qua
HOA Y/N true
Year Built 2010
Annual Tax Amount $1,201
Tax Year 1201
Lot Size 0.460 Acres
Property Description
Welcome to your dream home in the sought-after Dunmore subdivision! This stunning 4-bedroom, 3-bathroom residence is a masterpiece, offering an exceptional blend of comfort, functionality, and style. As you approach, the home's beautiful curb appeal immediately captures your attention, setting the stage for the desirable features within. Situated on a unique lot, you'll enjoy the luxury of a grassy common space between properties behind the home, providing an added layer of tranquility and privacy. Step inside to discover a thoughtful layout with a formal dining room and a versatile bonus room that would make an ideal office or study. The heart of this home is the expansive, open kitchen and breakfast area featuring abundant cabinets and counter space, perfect for culinary enthusiasts and entertaining guests. Privacy is paramount, thanks to the three separate split bedroom areas. The master bedroom boasts recent upgrades, including new luxury vinyl plank flooring and a newly tiled shower surround. The attention to detail extends to the screened-in back patio and the front porch, both adorned with custom tile floors, creating inviting outdoor spaces to relax and unwind. Beyond the property, a private park across the street beckons with a stocked pond, providing a peaceful retreat just steps from your front door. The garage is not only practical but also offers extra transition space for a workroom or additional storage. This home is not only aesthetically pleasing but also equipped with practical features such as a water well for the irrigation system, an advanced alarm system, and a whole-home generator installed in summer of 2023, complete with a transferable 10-year warranty for your peace of mind. Cooking enthusiasts will appreciate the gas range in the kitchen, while the gas fireplace in the living room adds warmth and ambiance. Recent updates also include a comprehensive overhaul of all plumbing systems throughout the house. To make this incredible home even more appealing, the refrigerator, washer, and dryer will convey at closing with a full-price offer. Don't miss the opportunity to make this Dunmore gem your own – schedule a showing today and start living the lifestyle you deserve!
Location
State AL
County Baldwin - Al
Direction From Interstate 10, head south on Highway 181 approximately 6.1 miles. Turn left into the subdivision on Dunmore Dr and proceed 0.7 miles to Ahern Drive. Property will be on your right.
Rooms
Basement None
Primary Bedroom Level Main
Dining Room Separate Dining Room
Kitchen Breakfast Bar, Kitchen Island, Pantry Walk-In, Stone Counters, View to Family Room
Interior
Interior Features Bookcases, Crown Molding, High Ceilings 9 ft Main, Tray Ceiling(s)
Heating Electric
Cooling Central Air
Flooring Ceramic Tile, Vinyl
Fireplaces Type Gas Log
Appliance Dishwasher, Gas Range, Range Hood
Laundry Laundry Room
Exterior
Exterior Feature None
Garage Spaces 2.0
Fence None
Pool None
Community Features None
Utilities Available Cable Available, Electricity Available, Natural Gas Available, Sewer Available, Water Available
Waterfront false
Waterfront Description None
View Y/N true
View Lake, Park/Greenbelt
Roof Type Ridge Vents,Shingle
Parking Type Driveway, Garage
Total Parking Spaces 3
Garage true
Building
Lot Description Back Yard
Foundation Slab
Sewer Public Sewer
Water Public, Well
Architectural Style Craftsman
Level or Stories One
Schools
Elementary Schools Belforest
Middle Schools Daphne
High Schools Daphne
Others
Acceptable Financing Cash, Conventional, FHA, VA Loan
Listing Terms Cash, Conventional, FHA, VA Loan
Special Listing Condition Standard
Read Less Info
Want to know what your home might be worth? Contact us for a FREE valuation!

Our team is ready to help you sell your home for the highest possible price ASAP







