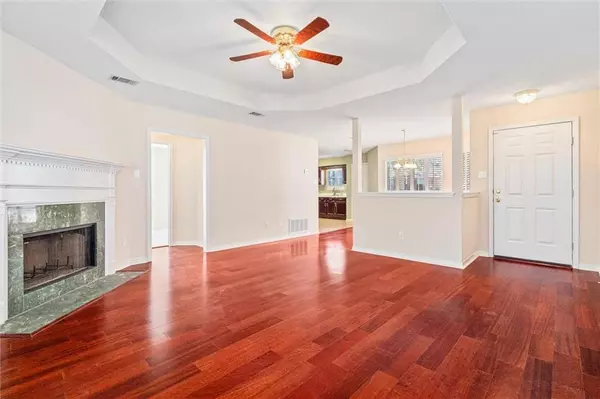Bought with Breanna Veth • Wellhouse Real Estate LLC
$215,000
$217,500
1.1%For more information regarding the value of a property, please contact us for a free consultation.
3 Beds
2 Baths
1,401 SqFt
SOLD DATE : 03/07/2024
Key Details
Sold Price $215,000
Property Type Single Family Home
Sub Type Single Family Residence
Listing Status Sold
Purchase Type For Sale
Square Footage 1,401 sqft
Price per Sqft $153
Subdivision Pinehurst
MLS Listing ID 7334496
Sold Date 03/07/24
Bedrooms 3
Full Baths 2
Year Built 1993
Annual Tax Amount $742
Tax Year 742
Lot Size 7,579 Sqft
Property Description
Look no more! This attractive 3-bedroom and 2 full bath home in popular Pinehurst subdivision offers low maintenance exterior vinyl siding, nicely landscaped front and back yards, and a well-maintained and charming interior that offers you a great space for family living and entertaining. The covered front porch entrance opens to the foyer and spacious family room with wood burning fireplace, tray ceiling, and Brazilian Cherry engineered hardwood floors. Custom plantation shutters accent the open dining room area, and the spacious kitchen boasts dark wood cabinetry, tile flooring, neutral countertops, and a large pantry. There is an ample size laundry room with shelving and room for a freezer/additional fridge. Located at the end of the hall, the primary bedroom features a vaulted ceiling and large walk-in closet with wood shelving. Enjoy the soaking tub in the primary bathroom including cultured marble surround for tub/shower. In addition to the attached storage room with outside entrance there is a separate bonus 16' x 8' storage building. Near the University of South Alabama campus, shopping, hospitals, and grocery stores. Don't miss your chance to call this place home! Call today to schedule a viewing of this awesome property. Listing company makes no representation as to accuracy of room dimensions and square footage; buyer and buyers agent to verify.
Location
State AL
County Mobile - Al
Direction West on Airport from University, left on Wesley, right on Hofner, left on McNeil. Home on left.
Rooms
Basement None
Dining Room Separate Dining Room
Kitchen Cabinets Stain, Pantry
Interior
Interior Features Coffered Ceiling(s), Walk-In Closet(s)
Heating Natural Gas
Cooling Ceiling Fan(s), Central Air
Flooring Carpet, Ceramic Tile
Fireplaces Type Family Room
Appliance Dishwasher, Disposal, Electric Cooktop
Laundry Laundry Room
Exterior
Exterior Feature Private Front Entry, Rain Gutters, Storage
Fence Back Yard, Privacy
Pool None
Community Features None
Utilities Available Cable Available, Phone Available
Waterfront Description None
View Y/N true
View City
Roof Type Composition,Shingle
Building
Lot Description Back Yard
Foundation Slab
Sewer Public Sewer
Water Public
Architectural Style Cottage
Level or Stories One
Schools
Elementary Schools Er Dickson
Middle Schools Burns
High Schools Wp Davidson
Others
Special Listing Condition Standard
Read Less Info
Want to know what your home might be worth? Contact us for a FREE valuation!

Our team is ready to help you sell your home for the highest possible price ASAP






