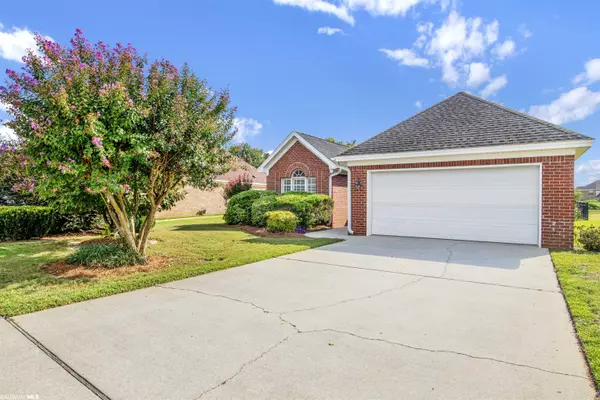$302,000
$314,900
4.1%For more information regarding the value of a property, please contact us for a free consultation.
3 Beds
2 Baths
1,839 SqFt
SOLD DATE : 03/08/2024
Key Details
Sold Price $302,000
Property Type Single Family Home
Sub Type Patio Home
Listing Status Sold
Purchase Type For Sale
Square Footage 1,839 sqft
Price per Sqft $164
Subdivision The Villas At Quail Creek Estate
MLS Listing ID 352105
Sold Date 03/08/24
Bedrooms 3
Full Baths 2
Construction Status Resale
Year Built 2000
Annual Tax Amount $981
Lot Size 0.256 Acres
Lot Dimensions 60(S) x 140.4
Property Description
*Home is under a 48-hour First Right of Refusal* Welcome home to the beautiful, established neighborhood of Quail Creek. This 3 bedroom, 2 bath patio home invites you in with its lush, established landscaping and curb appeal. As you enter, you will love the open living area with a separate dining room and living room with a fireplace and plantation shutters. The galley-type kitchen offers tons of storage space with rich cabinetry, a pantry and a gas range. The patio with a small, fenced area overlooks the private backyard, backing to common areas for a private feel in this golf community. The primary bedroom is also in the back of the home with a large ensuite bath, including a separate shower, garden tub, dual vanity sinks, and private water closet. The supporting bedrooms at the front of the home have ample storage and space. The home includes lawn irrigation, New HVAC in 4/2022, and a Generac home generator installed in 9/2022. There are no HOA fees, but you can pay a small fee for community pool access—just a short walk to the new city pickleball courts and Quail Creek championship 18-hole golf course. Close to shopping, local restaurants, and more.
Location
State AL
County Baldwin
Area Fairhope 8
Zoning Single Family Residence
Interior
Interior Features Breakfast Bar, Ceiling Fan(s), En-Suite, Storage
Heating Central
Cooling Central Electric (Cool), Heat Pump, Ceiling Fan(s)
Flooring Carpet, Tile
Fireplaces Number 1
Fireplaces Type Gas Log, Living Room
Fireplace Yes
Appliance Dishwasher, Dryer, Microwave, Gas Range, Refrigerator, Washer, Electric Water Heater
Laundry Main Level, Inside
Exterior
Exterior Feature Irrigation Sprinkler, Termite Contract
Parking Features Attached, Double Garage, Automatic Garage Door
Fence Fenced
Pool Community
Community Features Pool - Outdoor, Other, Optional Club
Utilities Available Natural Gas Connected, Fairhope Utilities
Waterfront Description No Waterfront
View Y/N Yes
View Other-See Remarks
Roof Type Composition
Garage Yes
Building
Lot Description Irregular Lot, Few Trees, See Remarks, Subdivision
Story 1
Foundation Slab
Sewer Public Sewer
Water Public
New Construction No
Construction Status Resale
Schools
Elementary Schools J. Larry Newton
Middle Schools Fairhope Middle
High Schools Fairhope High
Others
Pets Allowed More Than 2 Pets Allowed
Ownership Whole/Full
Read Less Info
Want to know what your home might be worth? Contact us for a FREE valuation!

Our team is ready to help you sell your home for the highest possible price ASAP
Bought with eXp Realty Southern Branch







