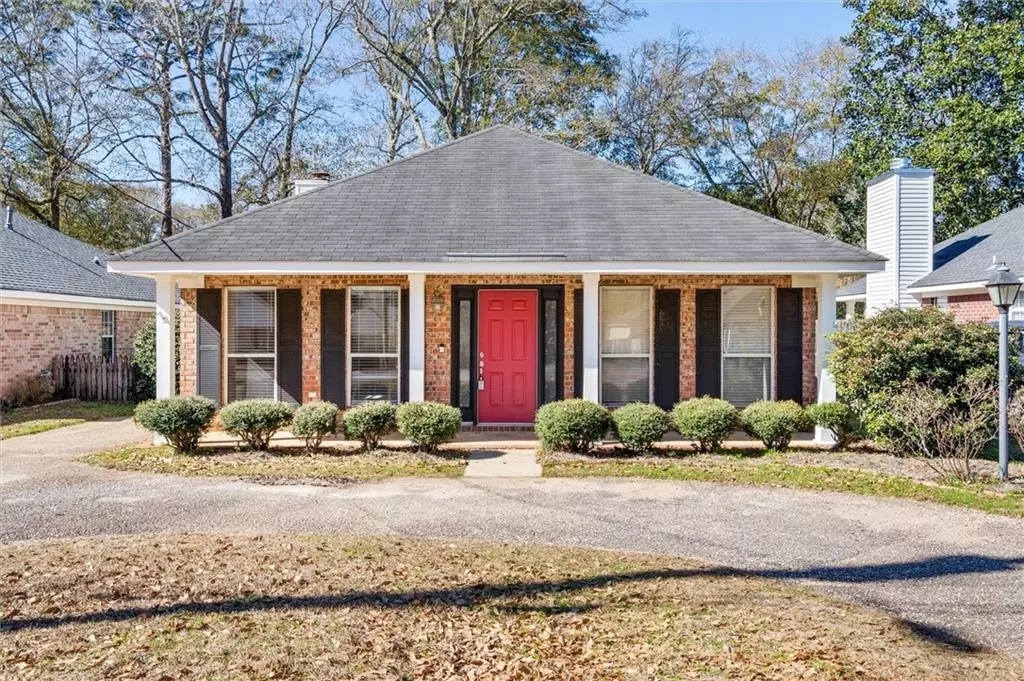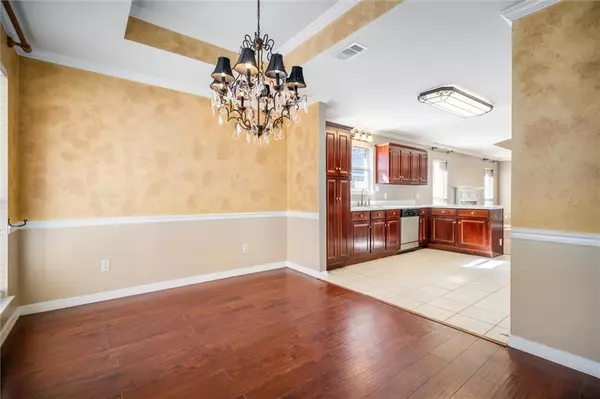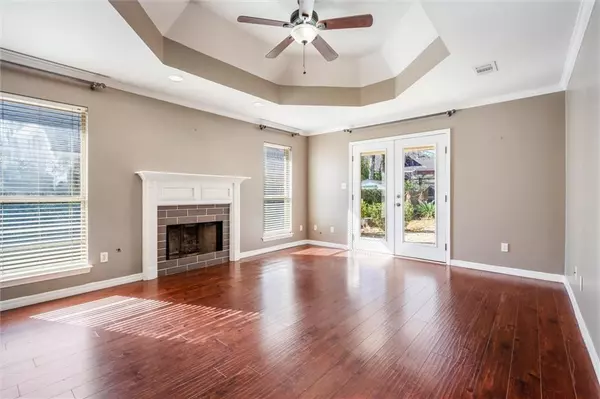Bought with Jessica Wright • Wellhouse Real Estate LLC
$238,000
$245,000
2.9%For more information regarding the value of a property, please contact us for a free consultation.
3 Beds
2 Baths
1,542 SqFt
SOLD DATE : 03/07/2024
Key Details
Sold Price $238,000
Property Type Single Family Home
Sub Type Single Family Residence
Listing Status Sold
Purchase Type For Sale
Square Footage 1,542 sqft
Price per Sqft $154
Subdivision Pinehurst
MLS Listing ID 7331525
Sold Date 03/07/24
Bedrooms 3
Full Baths 2
Year Built 1998
Annual Tax Amount $809
Tax Year 809
Lot Size 7,453 Sqft
Property Description
Welcome to this charming 3-bedroom, 2-bathroom brick home situated in a convenient and desirable location. The front yard features a circular driveway, providing ample parking space for residents and guests alike.
Upon entering the home, you'll step into an open and inviting atmosphere. The open layout encourages a seamless flow between the kitchen and the adjoining areas, creating a perfect space for entertaining and family gatherings.
The family room is a cozy retreat, featuring a warm fireplace that adds a touch of comfort and charm. Large windows in the family room allow natural light to fill the space, creating a bright and airy ambiance. The family room opens to a patio and privacy fenced back yard.
One notable feature of this home is the absence of carpeting, offering easy maintenance and a clean, modern aesthetic. This residence combines practicality and aesthetics, making it a perfect choice for those seeking a comfortable and stylish living space. The combination of a convenient location, thoughtful design, and modern amenities makes this 3-bedroom, 2-bathroom brick home a place where you can truly feel at home.
Location
State AL
County Mobile - Al
Direction Head west on Airport Blvd past University Blvd. Take a left on Pinemont then right on Chandler, left on Wildwood, house on the right.
Rooms
Basement None
Primary Bedroom Level Main
Dining Room Separate Dining Room
Kitchen Breakfast Bar
Interior
Interior Features Entrance Foyer, High Ceilings 10 ft Main
Heating Electric
Cooling Ceiling Fan(s), Central Air
Flooring Ceramic Tile, Vinyl
Fireplaces Type Gas Starter
Appliance Dishwasher, Electric Cooktop, Electric Oven
Laundry In Hall, Main Level
Exterior
Exterior Feature Storage
Fence Fenced, Privacy
Pool None
Community Features None
Utilities Available Electricity Available, Natural Gas Available
Waterfront Description None
View Y/N true
View Other
Roof Type Shingle
Building
Lot Description Back Yard
Foundation Slab
Sewer Public Sewer
Water Public
Architectural Style Traditional
Level or Stories One
Schools
Elementary Schools Dixon
Middle Schools Burns
High Schools Wp Davidson
Others
Special Listing Condition Standard
Read Less Info
Want to know what your home might be worth? Contact us for a FREE valuation!

Our team is ready to help you sell your home for the highest possible price ASAP






