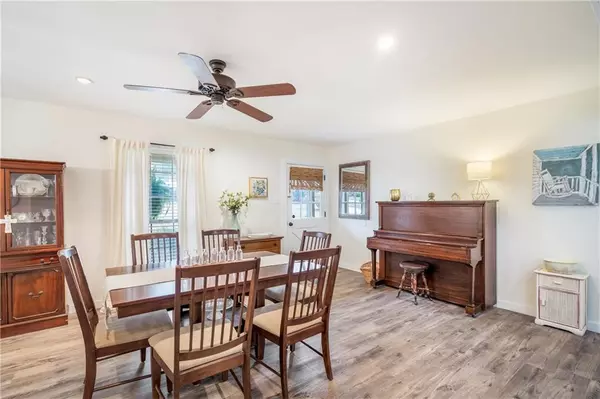Bought with Lindsey Mcfall • Keller Williams Mobile
$256,000
$259,900
1.5%For more information regarding the value of a property, please contact us for a free consultation.
3 Beds
2 Baths
1,709 SqFt
SOLD DATE : 02/29/2024
Key Details
Sold Price $256,000
Property Type Single Family Home
Sub Type Single Family Residence
Listing Status Sold
Purchase Type For Sale
Square Footage 1,709 sqft
Price per Sqft $149
Subdivision Scenic Hills Estates
MLS Listing ID 7320493
Sold Date 02/29/24
Bedrooms 3
Full Baths 2
Year Built 1976
Annual Tax Amount $1,888
Tax Year 1888
Lot Size 0.779 Acres
Property Description
Welcome to 9535 Scenic Hills Dr. tucked away in the quiet and peaceful neighborhood of Scenic Hills Estates, just minutes from Mobile. As a bonus to this 3/2 over 1,700 sq ft updated home, it has a lovely guest house on the property, perfect for a mother-in-law suite or garage apartment and complete with a bedroom, bathroom, full kitchen, living room, and a large laundry. The many highlights of the main house include an open concept that contains a spacious family room with a view to the kitchen, updated with all new appliances and cabinetry as well as gorgeous stone countertops to complete its sophisticated look. The home has fresh paint and new flooring throughout, and even a bonus room that can be used for a variety of needs for your family. Additional interior features include storm windows, large laundry room, vaulted ceilings, smoke detectors, and other amenities that enhance the home's appeal. On the exterior, enjoy entertaining on the large deck or the patio, both overlooking the huge backyard that's partially enclosed with a privacy fence. Don't miss the opportunity to schedule your private showing to see what this lovely, USDA eligible home has to offer. If you would like more details, call your favorite agent today! All measurements are approximate and not guaranteed! The Seller’s information is deemed reliable but not guaranteed! All items deemed important are to be verified by the buyers and/or the buyer’s agent!
Location
State AL
County Mobile - Al
Direction I-65 to Exit 5B Toward US-98/Moffett Rd. Left onto W I-65 Service Rd N. Right onto US-98 W/Moffett Rd. Left onto Howells Ferry Rd. Stay right on Howells Ferry Rd. Left onto Scenic Hills Dr. Home is on the left.
Rooms
Basement None
Primary Bedroom Level Main
Dining Room Open Floorplan
Kitchen Breakfast Bar, Breakfast Room, Cabinets Stain, Pantry, Stone Counters, View to Family Room
Interior
Interior Features Bookcases, Disappearing Attic Stairs, High Ceilings 10 ft Main, Walk-In Closet(s)
Heating Heat Pump
Cooling Ceiling Fan(s), Central Air
Flooring Carpet, Hardwood, Vinyl
Fireplaces Type Family Room
Appliance Dishwasher, Electric Cooktop, Electric Oven, Electric Range, Electric Water Heater, Microwave, Refrigerator
Laundry Laundry Room, Mud Room
Exterior
Exterior Feature Private Front Entry, Private Yard, Other
Fence Back Yard
Pool Above Ground
Community Features None
Utilities Available Electricity Available, Phone Available, Water Available
Waterfront Description None
View Y/N true
View Rural
Roof Type Shingle
Building
Lot Description Back Yard
Foundation Slab
Sewer Septic Tank
Water Public
Architectural Style Ranch
Level or Stories One
Schools
Elementary Schools Allentown
Middle Schools Semmes
High Schools Mary G Montgomery
Others
Acceptable Financing Cash, Conventional, FHA, USDA Loan
Listing Terms Cash, Conventional, FHA, USDA Loan
Special Listing Condition Standard
Read Less Info
Want to know what your home might be worth? Contact us for a FREE valuation!

Our team is ready to help you sell your home for the highest possible price ASAP







