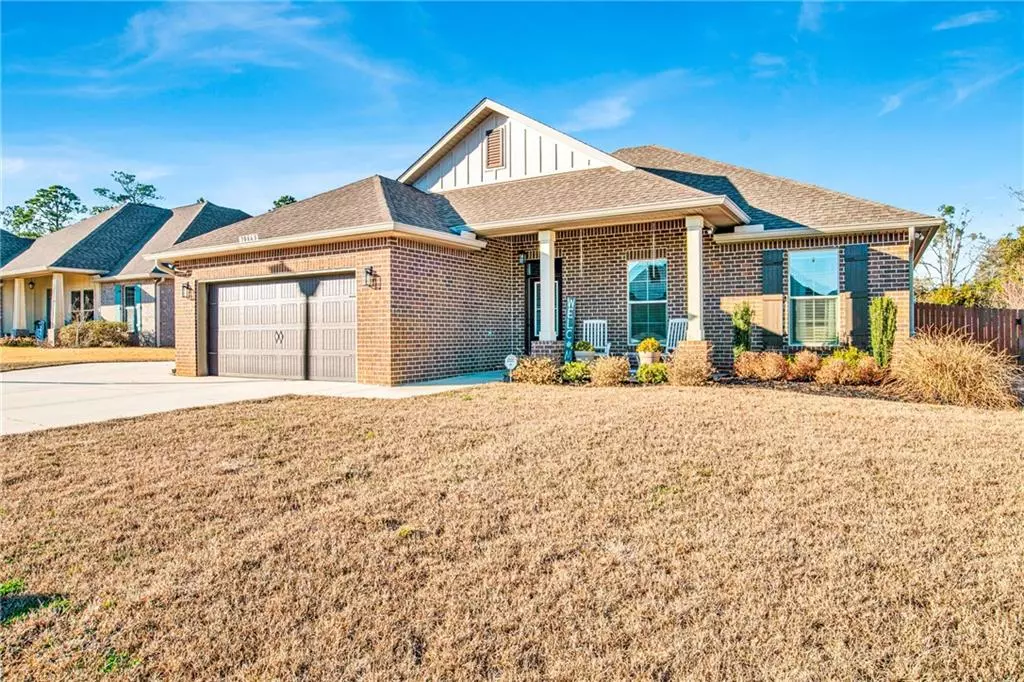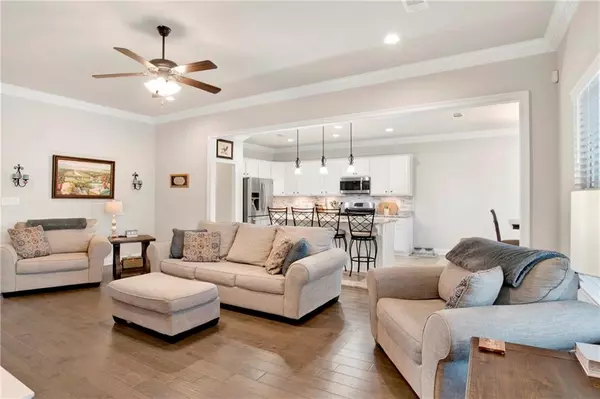Bought with Laura Reeves • Coldwell Banker Reehl Prop Dap
$396,800
$399,000
0.6%For more information regarding the value of a property, please contact us for a free consultation.
4 Beds
2 Baths
1,986 SqFt
SOLD DATE : 02/29/2024
Key Details
Sold Price $396,800
Property Type Single Family Home
Sub Type Single Family Residence
Listing Status Sold
Purchase Type For Sale
Square Footage 1,986 sqft
Price per Sqft $199
Subdivision Savannah Woods
MLS Listing ID 7332512
Sold Date 02/29/24
Bedrooms 4
Full Baths 2
HOA Fees $20/ann
HOA Y/N true
Year Built 2018
Annual Tax Amount $1,317
Tax Year 1317
Lot Size 0.260 Acres
Property Description
You will want to have 30665 Drayton Court at your new address when you walk through this home in PRISTINE CONDITION! INGROUND GUNITE POOL! Gold Fortified equals lower insurance rates! One level, brick home. SPRINKLER SYSTEM, WOOD FLOORING in Great Room, Primary Bedroom and hallway. Generous closet space for storage. Open Floor plan, raised ceilings, recessed lighting, split bedroom plan. Great Room has gas log fireplace and ceiling fan, kitchen has granite, island, pendant lighting, under cabinet lighting, stainless appliances, built in microwave and gas cooking. Primary bedroom with ensuite bath. Primary bath has granite, double vanity, beautiful tile shower, garden tub with tile surround and walk in closet and linen closet. Hall bath has granite counter tops and linen closet. Covered back porch overlooks large privacy fenced yard. Gunite pool has beautiful stone decking around pool. plus, there is still a yard to garden, play games or have a pet. Rockwell/ Spanish Fort Schools. Convenient to interstate, schools and shopping. All information provided is deemed reliable but not guaranteed. Buyer or buyer’s agent to verify all information.
Location
State AL
County Baldwin - Al
Direction From 181 and Hwy 31. Travel east on 31 toward Loxley. Turn right onto Pinyon Drive then right on Old 31. Turn left onto Lee Rd. then left onto Whitaker Ave. Left onto Drayton Ct.
Rooms
Basement None
Primary Bedroom Level Main
Dining Room Open Floorplan
Kitchen Breakfast Bar, Pantry Walk-In, Solid Surface Counters
Interior
Interior Features Crown Molding, Double Vanity, High Ceilings 9 ft Main
Heating Electric
Cooling Central Air
Flooring Carpet, Ceramic Tile, Hardwood
Fireplaces Type Gas Log, Great Room
Appliance Dishwasher, Disposal, Gas Range, Microwave, Tankless Water Heater
Laundry In Kitchen
Exterior
Exterior Feature Other
Garage Spaces 2.0
Fence Back Yard, Wood
Pool Fenced, Gunite, In Ground
Community Features None
Utilities Available Cable Available, Electricity Available, Natural Gas Available, Phone Available, Sewer Available, Underground Utilities, Water Available
Waterfront false
Waterfront Description None
View Y/N true
View Other
Roof Type Shingle
Parking Type Assigned, Garage, Garage Faces Front
Total Parking Spaces 2
Garage true
Building
Lot Description Back Yard, Cul-De-Sac, Front Yard, Sloped
Foundation Slab
Sewer Public Sewer
Water Public
Architectural Style Cottage
Level or Stories One
Schools
Elementary Schools Rockwell
Middle Schools Spanish Fort
High Schools Spanish Fort
Others
Special Listing Condition Standard
Read Less Info
Want to know what your home might be worth? Contact us for a FREE valuation!

Our team is ready to help you sell your home for the highest possible price ASAP







