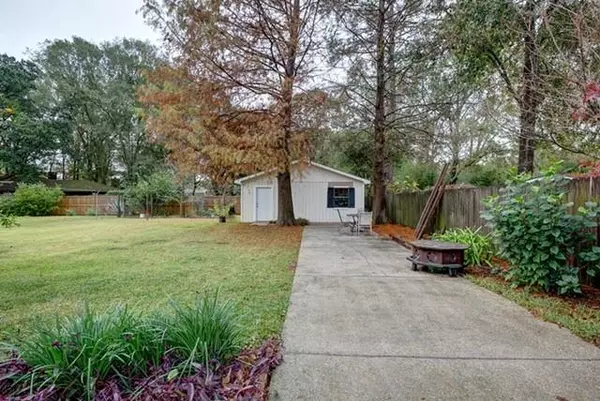Bought with Cathy Youngblood • Elite Real Estate Mobile
$302,000
$304,000
0.7%For more information regarding the value of a property, please contact us for a free consultation.
4 Beds
3.5 Baths
2,320 SqFt
SOLD DATE : 02/28/2024
Key Details
Sold Price $302,000
Property Type Single Family Home
Sub Type Single Family Residence
Listing Status Sold
Purchase Type For Sale
Square Footage 2,320 sqft
Price per Sqft $130
Subdivision Blue Springs Estates
MLS Listing ID 7309856
Sold Date 02/28/24
Bedrooms 4
Full Baths 3
Half Baths 1
Annual Tax Amount $693
Tax Year 693
Lot Size 0.478 Acres
Property Description
Check out this beautiful, meticulously maintained home in an established neighborhood with close interstate access. The large yard is landscaped with various plants and fruit trees. The horseshoe driveway allows two access points to the privacy fenced backyard. As you enter the foyer you will find a formal living/dining room to your right and a cozy family room straight ahead with a corner, wood burning fireplace and split brick flooring that extends into the spacious kitchen. The owners have updated the kitchen to include granite countertops and all appliances remain. The laundry room is large with cabinets for storage and washer/dryer included. You will love this split floorplan with a very large main bedroom and bath off the kitchen area. All three bathrooms as well as the half bath have also been updated. The two car carport area is covered and has a 24'x6'x9' tool shop attached. A great bonus to this home is an outer building that is over 500 square feet with new siding and has 5 rooms in it that would be great for a home business. Call today for an appointment to see this wonderful home.
Location
State AL
County Mobile - Al
Direction From Three Notch Road turn onto McDonald Road. Turn left onto Holloway Drive North and the home will be on the right. Sentrilock on front door.
Rooms
Basement None
Primary Bedroom Level Main
Dining Room Separate Dining Room
Kitchen Breakfast Bar, Solid Surface Counters, View to Family Room
Interior
Interior Features Entrance Foyer
Heating Central, Electric
Cooling Ceiling Fan(s), Central Air, Electric
Flooring Brick, Carpet, Ceramic Tile
Fireplaces Type Family Room
Appliance Dishwasher, Dryer, Electric Cooktop, Electric Oven, Electric Water Heater, Microwave, Refrigerator
Laundry Main Level
Exterior
Exterior Feature Private Yard
Fence Back Yard, Privacy, Wood
Pool None
Community Features None
Utilities Available Electricity Available, Phone Available, Water Available
Waterfront Description None
View Y/N true
View Other
Roof Type Shingle
Building
Lot Description Back Yard, Front Yard, Landscaped, Level
Foundation Slab
Sewer Septic Tank
Water Public
Architectural Style Ranch
Level or Stories One
Schools
Elementary Schools Pearl Haskew
Middle Schools Katherine H Hankins
High Schools Theodore
Others
Acceptable Financing Cash, Conventional, FHA, VA Loan
Listing Terms Cash, Conventional, FHA, VA Loan
Special Listing Condition Standard
Read Less Info
Want to know what your home might be worth? Contact us for a FREE valuation!

Our team is ready to help you sell your home for the highest possible price ASAP







