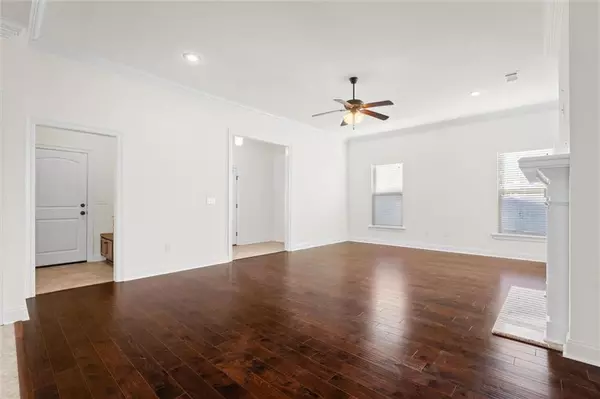Bought with Judy Niemeyer • Ashurst & Niemeyer LLC
$344,900
$349,800
1.4%For more information regarding the value of a property, please contact us for a free consultation.
3 Beds
2 Baths
1,993 SqFt
SOLD DATE : 02/27/2024
Key Details
Sold Price $344,900
Property Type Single Family Home
Sub Type Single Family Residence
Listing Status Sold
Purchase Type For Sale
Square Footage 1,993 sqft
Price per Sqft $173
Subdivision Stone Creek Villas
MLS Listing ID 7311725
Sold Date 02/27/24
Bedrooms 3
Full Baths 2
Year Built 2017
Lot Size 0.250 Acres
Property Description
When you walk in to the spacious living room, take note of the beautiful hardwood floors, gas log fireplace, crown molding, and seamless flow into the kitchen and dining areas. At just under 2,000 square feet, this 3 bedroom, 2 bathroom home also offers a double garage, fenced in backyard, tankless water heater, standby generator, and granite countertops. The washer, dryer, and refrigerator will even remain. Built just 6 years ago and well maintained, this home is a perfect choice for easy and comfortable living! Home is Gold Fortified as of 03/29/2017! Certificate attached. Per seller, Wayne's Pest Control has termite protection plan.
All updates per the seller. Listing company makes no representation as to accuracy of square footage; buyer to verify.
Location
State AL
County Baldwin - Al
Direction From I-10 East, Take exit 38 to 181 South. Turn left onto Holcomb Blvd/ Serpentine Drive. Turn left onto Turquoise Drive. Home will be on your left.
Rooms
Basement None
Primary Bedroom Level Main
Dining Room Open Floorplan
Kitchen Breakfast Bar, Cabinets Stain, Eat-in Kitchen, Kitchen Island, Pantry, Stone Counters, View to Family Room
Interior
Interior Features Crown Molding, Double Vanity, High Ceilings 9 ft Main
Heating Central, Natural Gas
Cooling Ceiling Fan(s), Central Air
Flooring Carpet, Ceramic Tile, Hardwood
Fireplaces Type Family Room, Gas Log
Appliance Dishwasher, Electric Oven, Gas Range, Tankless Water Heater
Laundry Main Level
Exterior
Exterior Feature None
Garage Spaces 2.0
Fence Back Yard, Fenced, Wood
Pool None
Community Features Homeowners Assoc, Sidewalks, Street Lights
Utilities Available Electricity Available, Natural Gas Available, Sewer Available, Water Available
Waterfront false
Waterfront Description None
View Y/N true
View Other
Roof Type Composition,Shingle
Parking Type Attached, Driveway, Garage, Garage Faces Front
Garage true
Building
Lot Description Back Yard, Front Yard
Foundation Slab
Sewer Other
Water Public
Architectural Style Creole
Level or Stories One
Schools
Elementary Schools Baldwin - Other
Middle Schools Baldwin - Other
High Schools Baldwin - Other
Others
Acceptable Financing Cash, Conventional, FHA, VA Loan
Listing Terms Cash, Conventional, FHA, VA Loan
Special Listing Condition Standard
Read Less Info
Want to know what your home might be worth? Contact us for a FREE valuation!

Our team is ready to help you sell your home for the highest possible price ASAP







