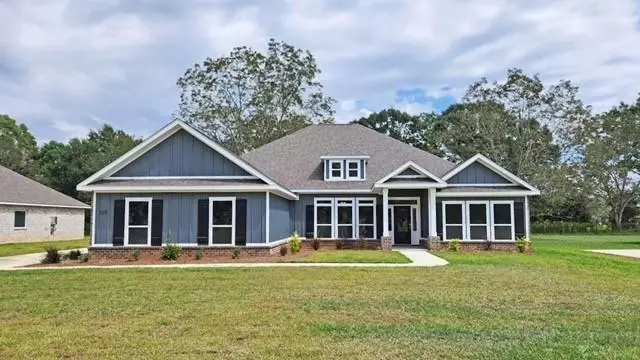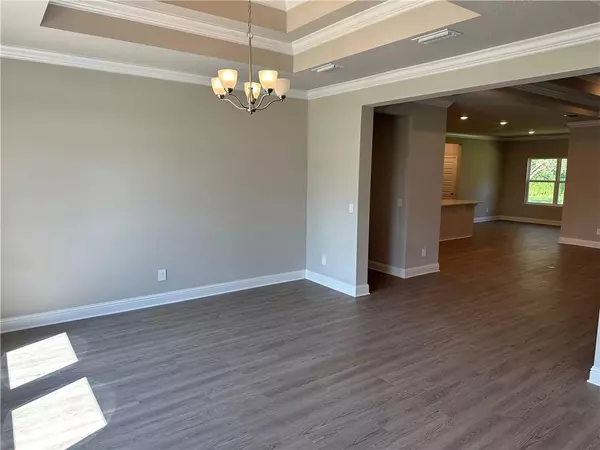Bought with Sam Calderone • RE/MAX Partners
$473,990
$473,990
For more information regarding the value of a property, please contact us for a free consultation.
4 Beds
3 Baths
2,942 SqFt
SOLD DATE : 02/23/2024
Key Details
Sold Price $473,990
Property Type Single Family Home
Sub Type Single Family Residence
Listing Status Sold
Purchase Type For Sale
Square Footage 2,942 sqft
Price per Sqft $161
Subdivision Dees Plantation
MLS Listing ID 7228960
Sold Date 02/23/24
Bedrooms 4
Full Baths 3
HOA Fees $20/ann
HOA Y/N true
Year Built 2023
Property Description
***NEW CONSTRUCTION. The MILA is a 2,942 sq. ft. single story D.R. Horton floor plan featuring 4 bedrooms, 3 bathrooms and a 2-car garage. Upon entry, the cozy study sits neatly off to the left behind two beautiful French doors. Directly across from the study is the formal dining room with a double tray ceiling. The home opens up to a spacious kitchen and great room. The kitchen features a large pantry, an island and a quartz counter bar that overlook the breakfast area and great room leading out to back covered porch. The master bedroom also allows for separate access to the back covered porch. The master bath features a linen closet, dual sinks, a separate shower and large tub as well as a large walk-in closet. On the opposite side of the house, two bedrooms are separated by a second full bathroom with dual sinks. The fourth bedroom is situated across from the laundry room and is accompanied by a third full bathroom with shower/tub combo. ***USDA FINANCING AVAILABLE, NO MONEY DOWN FOR QUALIFIED BUYERS. Home is built to Gold FORTIFIED HomeTM certification which may save buyers money on their homeowner’s insurance. Home comes with a 1-year builder's warranty and a 10-year structural warranty. Home is connected with (SM) Smart Home Technology Package.
Location
State AL
County Mobile - Al
Direction 4-way stop at Dawes Rd and Grand Bay Wilmer Rd S, take Dawes Rd headed East about 1/2 mile. Turn left into Dees Plantation subdivision. Drive down Orchard Lane East past the community mailboxes. Home is on your right. Lot 56
Rooms
Basement None
Dining Room Open Floorplan, Separate Dining Room
Kitchen Breakfast Bar, Breakfast Room, Kitchen Island, Pantry, Pantry Walk-In, View to Family Room
Interior
Interior Features Beamed Ceilings, Crown Molding, High Ceilings 9 ft Main, Tray Ceiling(s), Walk-In Closet(s), Other
Heating Central, Electric, Hot Water
Cooling Central Air
Flooring Carpet, Laminate
Fireplaces Type None
Appliance Dishwasher, Gas Cooktop, Gas Oven, Gas Water Heater, Microwave, Range Hood, Self Cleaning Oven, Tankless Water Heater, Other
Laundry Laundry Room
Exterior
Exterior Feature None
Garage Spaces 2.0
Fence None
Pool None
Community Features None
Utilities Available Electricity Available, Natural Gas Available, Underground Utilities, Water Available
Waterfront Description None
View Y/N true
View Other
Roof Type Shingle
Garage true
Building
Lot Description Back Yard
Foundation Slab
Sewer Public Sewer
Water Public
Architectural Style Traditional
Level or Stories One
Schools
Elementary Schools Breitling
Middle Schools Grand Bay
High Schools Alma Bryant
Others
Acceptable Financing Cash, Conventional, FHA, USDA Loan, VA Loan
Listing Terms Cash, Conventional, FHA, USDA Loan, VA Loan
Special Listing Condition Standard
Read Less Info
Want to know what your home might be worth? Contact us for a FREE valuation!

Our team is ready to help you sell your home for the highest possible price ASAP







